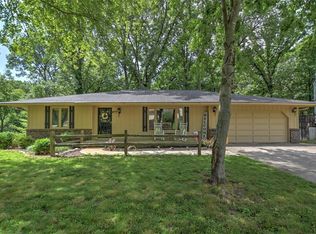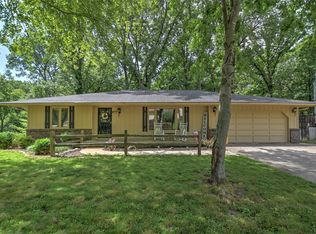This is a great family home with a walk-out lower level with rec room in Bayshore. All newer solid wood doors, except two, throughout. Tilt in replacement windows 2006. Roof 2004, Furnace and Air 2008. 3 zone heating and cooling with boosters for the second floor. Large screened deck overlooks large private fenced back yard 2nd fireplace in the master bedroom! Come and get it!
This property is off market, which means it's not currently listed for sale or rent on Zillow. This may be different from what's available on other websites or public sources.

