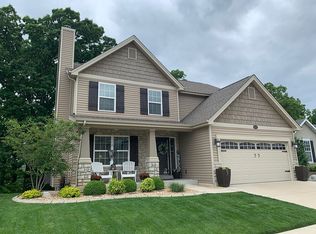Closed
Listing Provided by:
Brian Preston 314-369-4743,
Elevate Realty, LLC
Bought with: Worth Clark Realty
Price Unknown
2617 Ruddy Ridge Dr, High Ridge, MO 63049
3beds
1,930sqft
Single Family Residence
Built in 2013
7,405.2 Square Feet Lot
$346,700 Zestimate®
$--/sqft
$2,205 Estimated rent
Home value
$346,700
$309,000 - $388,000
$2,205/mo
Zestimate® history
Loading...
Owner options
Explore your selling options
What's special
Don’t miss this awesome 2-story High Ridge home boasting 9’ ceilings on the main level for an airy, open feel! The spacious kitchen features rich espresso cabinets, tile floors, stainless steel appliances (including the refrigerator that can stay), a gas range, and a pantry. The comfortable living room offers a cozy gas fireplace and luxury vinyl plank flooring, perfect for relaxing evenings. Step right out to the large deck with vinyl railing and black aluminum spindles. The deck overlooks a generous backyard that backs to serene woods. Upstairs, the large primary suite impresses with a walk-in closet and double adult-height vanity. The hall bath shines with new luxury vinyl plank flooring, fresh paint and an adult-height vanity. You’ll love the convenience of 2nd-floor laundry! The 2nd and 3rd bedrooms are sizable as well! Enjoy 6 panel doors and thermal tilt in windows throughout. The walk-out lower level includes an egress window, and the AC condenser & coil is just 2 years old for peace of mind.
Zillow last checked: 8 hours ago
Listing updated: September 26, 2025 at 08:24am
Listing Provided by:
Brian Preston 314-369-4743,
Elevate Realty, LLC
Bought with:
Kaitlyn Barks, 2014002240
Worth Clark Realty
Source: MARIS,MLS#: 25053580 Originating MLS: St. Louis Association of REALTORS
Originating MLS: St. Louis Association of REALTORS
Facts & features
Interior
Bedrooms & bathrooms
- Bedrooms: 3
- Bathrooms: 3
- Full bathrooms: 2
- 1/2 bathrooms: 1
- Main level bathrooms: 1
Primary bedroom
- Level: Upper
- Area: 361
- Dimensions: 19x19
Bedroom 2
- Level: Upper
- Area: 192
- Dimensions: 16x12
Bedroom 3
- Level: Upper
- Area: 132
- Dimensions: 11x12
Primary bathroom
- Level: Upper
- Area: 64
- Dimensions: 8x8
Bathroom
- Level: Main
- Area: 25
- Dimensions: 5x5
Bathroom 3
- Level: Upper
- Area: 44
- Dimensions: 11x4
Dining room
- Level: Main
- Area: 252
- Dimensions: 14x18
Kitchen
- Level: Main
- Area: 306
- Dimensions: 18x17
Laundry
- Level: Upper
- Area: 18
- Dimensions: 6x3
Living room
- Level: Main
- Area: 209
- Dimensions: 19x11
Heating
- Forced Air
Cooling
- Central Air, Electric
Appliances
- Included: Dishwasher, Microwave, Gas Oven, Refrigerator
Features
- Dining/Living Room Combo, Double Vanity, Eat-in Kitchen, Open Floorplan, Pantry, Storage
- Basement: Full
- Number of fireplaces: 1
- Fireplace features: Living Room
Interior area
- Total structure area: 1,930
- Total interior livable area: 1,930 sqft
- Finished area above ground: 1,930
- Finished area below ground: 0
Property
Parking
- Total spaces: 2
- Parking features: Attached, Driveway, Garage Door Opener, Off Street
- Attached garage spaces: 2
- Has uncovered spaces: Yes
Features
- Levels: Two
- Exterior features: Private Yard
Lot
- Size: 7,405 sqft
- Features: Level
Details
- Parcel number: 024.018.02001002.27
- Special conditions: Standard
Construction
Type & style
- Home type: SingleFamily
- Architectural style: Traditional
- Property subtype: Single Family Residence
Materials
- Vinyl Siding
- Foundation: Concrete Perimeter
- Roof: Architectural Shingle
Condition
- Year built: 2013
Utilities & green energy
- Sewer: Public Sewer
- Water: Public
Community & neighborhood
Location
- Region: High Ridge
- Subdivision: Ivy Trails
Other
Other facts
- Listing terms: Cash,Conventional,FHA,VA Loan
- Ownership: Private
Price history
| Date | Event | Price |
|---|---|---|
| 9/25/2025 | Sold | -- |
Source: | ||
| 8/19/2025 | Pending sale | $325,000$168/sqft |
Source: | ||
| 8/13/2025 | Listed for sale | $325,000$168/sqft |
Source: | ||
| 10/11/2013 | Sold | -- |
Source: | ||
Public tax history
| Year | Property taxes | Tax assessment |
|---|---|---|
| 2025 | $3,440 +12.4% | $48,300 +13.9% |
| 2024 | $3,062 +0.5% | $42,400 |
| 2023 | $3,046 -0.1% | $42,400 |
Find assessor info on the county website
Neighborhood: 63049
Nearby schools
GreatSchools rating
- 7/10Brennan Woods Elementary SchoolGrades: K-5Distance: 1.2 mi
- 5/10Wood Ridge Middle SchoolGrades: 6-8Distance: 0.9 mi
- 6/10Northwest High SchoolGrades: 9-12Distance: 9.1 mi
Schools provided by the listing agent
- Elementary: House Springs Elem.
- Middle: Northwest Valley School
- High: Northwest High
Source: MARIS. This data may not be complete. We recommend contacting the local school district to confirm school assignments for this home.
Get a cash offer in 3 minutes
Find out how much your home could sell for in as little as 3 minutes with a no-obligation cash offer.
Estimated market value$346,700
Get a cash offer in 3 minutes
Find out how much your home could sell for in as little as 3 minutes with a no-obligation cash offer.
Estimated market value
$346,700
