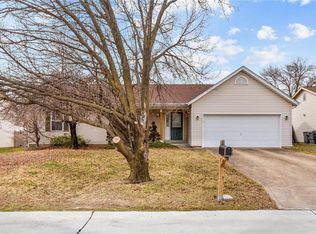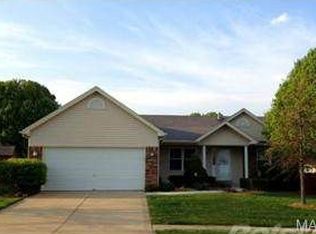Closed
Listing Provided by:
Joy Bradsher 314-580-5569,
Berkshire Hathaway HomeServices Select Properties
Bought with: Keller Williams Realty St. Louis
Price Unknown
2617 Riley Paul Ct, O'Fallon, MO 63368
3beds
1,695sqft
Single Family Residence
Built in 1996
10,454.4 Square Feet Lot
$338,900 Zestimate®
$--/sqft
$2,118 Estimated rent
Home value
$338,900
$322,000 - $356,000
$2,118/mo
Zestimate® history
Loading...
Owner options
Explore your selling options
What's special
Get ready to fall in love with this adorable 3 bed, 2 bath home nestled in a quiet neighborhood. As you enter, you'll notice the brand-new wood flooring in the entryway & new carpet throughout the house. The vaulted ceilings in the living room & wood burning fireplace are perfect for family movie nights. This kitchen offers a nice size island, new Anderson patio door & matching appliances, including the fridge! Make your way down the hall to the newly remodeled hall bathroom & all 3 bedrooms. The large primary suite features a vaulted celling, a walk-in closet and bathroom. Outback is an entertainer's DREAM! Complete with a fully fenced yard, large deck, canopy, firepit, shed & speakers. Perfect for hosting your friends & family! Did we mention the newer windows throughout the entire home and the insulation renovation in the basement & attic?! This one has it all! It's time you LOVE WHERE YOU LIVE!
Zillow last checked: 8 hours ago
Listing updated: April 28, 2025 at 05:27pm
Listing Provided by:
Joy Bradsher 314-580-5569,
Berkshire Hathaway HomeServices Select Properties
Bought with:
Erica L Timko, 2014042570
Keller Williams Realty St. Louis
Source: MARIS,MLS#: 23007552 Originating MLS: St. Charles County Association of REALTORS
Originating MLS: St. Charles County Association of REALTORS
Facts & features
Interior
Bedrooms & bathrooms
- Bedrooms: 3
- Bathrooms: 2
- Full bathrooms: 2
- Main level bathrooms: 2
- Main level bedrooms: 3
Primary bedroom
- Features: Floor Covering: Carpeting, Wall Covering: Some
- Level: Main
Bedroom
- Features: Wall Covering: Some
- Level: Main
Bedroom
- Features: Floor Covering: Carpeting, Wall Covering: Some
- Level: Main
Breakfast room
- Features: Floor Covering: Vinyl, Wall Covering: Some
- Level: Main
Kitchen
- Features: Floor Covering: Vinyl, Wall Covering: Some
- Level: Main
Living room
- Features: Floor Covering: Carpeting, Wall Covering: Some
- Level: Main
Heating
- Natural Gas, Forced Air
Cooling
- Central Air, Electric
Appliances
- Included: Dishwasher, Electric Cooktop, Microwave, Refrigerator, Gas Water Heater
Features
- Entrance Foyer, Kitchen Island, Shower, Vaulted Ceiling(s)
- Doors: Panel Door(s)
- Windows: Tilt-In Windows
- Basement: Unfinished
- Number of fireplaces: 1
- Fireplace features: Living Room, Wood Burning
Interior area
- Total structure area: 1,695
- Total interior livable area: 1,695 sqft
- Finished area above ground: 1,695
Property
Parking
- Total spaces: 2
- Parking features: Attached, Garage
- Attached garage spaces: 2
Features
- Levels: One
- Patio & porch: Covered, Deck
Lot
- Size: 10,454 sqft
- Features: Corner Lot
Details
- Parcel number: 200677361000132.0000000
- Special conditions: Standard
Construction
Type & style
- Home type: SingleFamily
- Architectural style: Traditional,Ranch
- Property subtype: Single Family Residence
Materials
- Vinyl Siding
Condition
- Year built: 1996
Utilities & green energy
- Sewer: Public Sewer
- Water: Public
Community & neighborhood
Location
- Region: Ofallon
- Subdivision: Ridgetop Estate
HOA & financial
HOA
- HOA fee: $100 annually
Other
Other facts
- Listing terms: Cash,Conventional,FHA,VA Loan
- Ownership: Private
- Road surface type: Concrete
Price history
| Date | Event | Price |
|---|---|---|
| 5/11/2023 | Sold | -- |
Source: | ||
| 4/17/2023 | Pending sale | $305,000$180/sqft |
Source: | ||
| 4/14/2023 | Listed for sale | $305,000+98.2%$180/sqft |
Source: | ||
| 9/26/2013 | Sold | -- |
Source: | ||
| 7/5/2013 | Listing removed | $1,350$1/sqft |
Source: Zillow Rental Network Report a problem | ||
Public tax history
| Year | Property taxes | Tax assessment |
|---|---|---|
| 2024 | $3,857 0% | $58,297 |
| 2023 | $3,859 +27% | $58,297 +36.8% |
| 2022 | $3,039 | $42,614 |
Find assessor info on the county website
Neighborhood: 63368
Nearby schools
GreatSchools rating
- 4/10Dardenne Elementary SchoolGrades: K-5Distance: 0.2 mi
- 9/10Ft. Zuwmalt West Middle SchoolGrades: 6-8Distance: 1.8 mi
- 10/10Ft. Zumwalt West High SchoolGrades: 9-12Distance: 1.8 mi
Schools provided by the listing agent
- Elementary: Dardenne Elem.
- Middle: Ft. Zumwalt West Middle
- High: Ft. Zumwalt West High
Source: MARIS. This data may not be complete. We recommend contacting the local school district to confirm school assignments for this home.
Get a cash offer in 3 minutes
Find out how much your home could sell for in as little as 3 minutes with a no-obligation cash offer.
Estimated market value
$338,900

