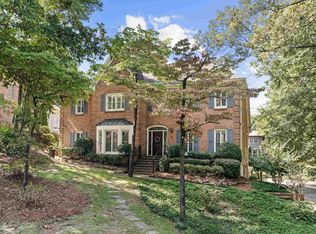From the moment you step in the courtyard to the front door, you realize this home is special. This beautiful home is located in the very desirable, Countrywood Highlands, and just minutes from the elementary school and high school. The beautiful grand entry foyer, with staircase to the upper level, and additional pajama stairs to the kitchen, is perfect for family living. The formal dining room is over sized, with easy access to the spaciously designed kitchen. The living room opens to the handsome family room with fireplace and library paneling. This home also provides a beautiful sunroom that overlooks the pool and pool house. This will certainly be your favorite relaxing place at the end of the day. The lower level features an oversized rec room, built in cabinets, half bath, and walk in, extra basement storage and/or work shop with easy access to the pool area. You will love the size of the master bedroom and master bath suite with vaulted ceiling and walk-in closet.
This property is off market, which means it's not currently listed for sale or rent on Zillow. This may be different from what's available on other websites or public sources.
