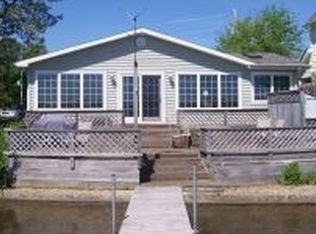Closed
$1,089,900
2617 Park Pl, Rochester, IN 46975
4beds
2,630sqft
Single Family Residence
Built in 2007
6,490.44 Square Feet Lot
$1,090,000 Zestimate®
$--/sqft
$2,076 Estimated rent
Home value
$1,090,000
Estimated sales range
Not available
$2,076/mo
Zestimate® history
Loading...
Owner options
Explore your selling options
What's special
NOW INCLUDING BENNINGTON TRITOON+SHORESTATION LIFT AND YAMAHA GX1800 WAVERUNNER+LIFT--Don't miss out on this phenomenal lakefront gem! Newly refreshed and repainted from top to bottom including all crown molding and trim, this property has been meticulously maintained. Completely rebuilt in 2017, this 4-bedroom, 3.5-bathroom home comes fully furnished and is truly a standout on Lake Manitou! The open kitchen and great room boast 10-foot ceilings and open up to the best outdoor entertaining space on the lake. You'll love the covered porch with a built-in kitchen and grill, a huge stamped concrete patio for sunning, and 59 feet of frontage with stunning south lake views. The primary suite features a private balcony, a walk-in jetted shower, and a massive walk-in closet. The guest bedroom has its own ensuite bath and vaulted ceilings, while the two additional bedrooms share a full bath with a walk-in tiled shower. The home showcases gorgeous hardwood oak floors, black leathered granite countertops, a linear fireplace, black Andersen windows and patio doors, and a stunning multi-level staircase. With today's lakefront land and construction costs, this opportunity cannot be duplicated. Every detail has been thoughtfully considered, making this home completely maintenance-free and ready for you to move in and enjoy.
Zillow last checked: 8 hours ago
Listing updated: September 09, 2025 at 10:41am
Listed by:
Abigail Renie 574-223-4301,
LAKESHORE RLTRS, INCR
Bought with:
Lisa Goodman
LAKESHORE RLTRS, INCR
Source: IRMLS,MLS#: 202425080
Facts & features
Interior
Bedrooms & bathrooms
- Bedrooms: 4
- Bathrooms: 4
- Full bathrooms: 3
- 1/2 bathrooms: 1
Bedroom 1
- Level: Upper
Bedroom 2
- Level: Upper
Dining room
- Level: Main
- Area: 100
- Dimensions: 10 x 10
Kitchen
- Level: Main
- Area: 264
- Dimensions: 22 x 12
Living room
- Level: Main
- Area: 330
- Dimensions: 22 x 15
Heating
- Natural Gas, Forced Air, Heat Pump
Cooling
- Central Air, Heat Pump
Appliances
- Included: Dishwasher, Microwave, Refrigerator, Washer, Built-In Gas Grill, Gas Cooktop, Dryer-Electric, Tankless Water Heater
Features
- Sound System, Ceiling-9+, Tray Ceiling(s), Ceiling Fan(s), Vaulted Ceiling(s), Walk-In Closet(s), Stone Counters, Crown Molding, Kitchen Island, Pantry
- Flooring: Hardwood, Carpet, Tile
- Windows: Window Treatments
- Basement: Crawl Space
- Number of fireplaces: 1
- Fireplace features: Living Room, Electric
Interior area
- Total structure area: 2,630
- Total interior livable area: 2,630 sqft
- Finished area above ground: 2,630
- Finished area below ground: 0
Property
Parking
- Total spaces: 2
- Parking features: Attached, Garage Door Opener
- Attached garage spaces: 2
Features
- Levels: Multi-Story (3+)
- Patio & porch: Patio, Porch Covered
- Exterior features: Balcony
- Fencing: Vinyl
- Has view: Yes
- Waterfront features: Waterfront, Deck on Waterfront, Pier/Dock, Lake Front, Ski Lake, Lake
- Body of water: Lake Manitou
- Frontage length: Channel/Canal Frontage(0),Water Frontage(59)
Lot
- Size: 6,490 sqft
- Dimensions: 59x110
- Features: City/Town/Suburb, Lake, Within 1 Mile to Airport, Near Walking Trail
Details
- Parcel number: 250715337004.020009
Construction
Type & style
- Home type: SingleFamily
- Architectural style: Contemporary
- Property subtype: Single Family Residence
Materials
- Stone, Vinyl Siding
- Roof: Asphalt,Metal,Shingle
Condition
- New construction: No
- Year built: 2007
Utilities & green energy
- Electric: REMC
- Gas: NIPSCO
- Sewer: City
- Water: City
Green energy
- Energy efficient items: Doors, Insulation, Windows
Community & neighborhood
Location
- Region: Rochester
- Subdivision: None
Other
Other facts
- Listing terms: Cash,Conventional
Price history
| Date | Event | Price |
|---|---|---|
| 9/9/2025 | Sold | $1,089,900-0.9% |
Source: | ||
| 6/2/2025 | Price change | $1,099,900-4.4% |
Source: | ||
| 3/12/2025 | Price change | $1,150,000-4.2% |
Source: | ||
| 7/8/2024 | Listed for sale | $1,199,900+6.7% |
Source: | ||
| 10/29/2021 | Sold | $1,125,000-6.2% |
Source: | ||
Public tax history
| Year | Property taxes | Tax assessment |
|---|---|---|
| 2024 | $13,926 +6.3% | $711,200 +2.1% |
| 2023 | $13,106 +18.5% | $696,300 +6.3% |
| 2022 | $11,064 +28.3% | $655,300 +18.5% |
Find assessor info on the county website
Neighborhood: 46975
Nearby schools
GreatSchools rating
- NAColumbia Elementary SchoolGrades: PK-1Distance: 1.8 mi
- 6/10Rochester Community Md SchoolGrades: 5-7Distance: 2.3 mi
- 4/10Rochester Community High SchoolGrades: 8-12Distance: 2.4 mi
Schools provided by the listing agent
- Elementary: Columbia / Riddle
- Middle: Rochester Community
- High: Rochester Community
- District: Rochester Community School Corp.
Source: IRMLS. This data may not be complete. We recommend contacting the local school district to confirm school assignments for this home.
Get pre-qualified for a loan
At Zillow Home Loans, we can pre-qualify you in as little as 5 minutes with no impact to your credit score.An equal housing lender. NMLS #10287.
