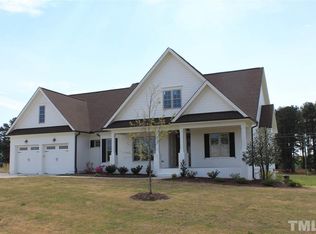Sold for $675,000
$675,000
2617 Packhouse Rd, Zebulon, NC 27597
4beds
2,949sqft
Single Family Residence, Residential
Built in 2025
1.3 Acres Lot
$672,800 Zestimate®
$229/sqft
$2,847 Estimated rent
Home value
$672,800
$639,000 - $706,000
$2,847/mo
Zestimate® history
Loading...
Owner options
Explore your selling options
What's special
Beautiful new home featuring 4 bedrooms, with the primary suite & a secondary bedroom with full bathroom conveniently located on the main level. The second floor has 2 additional bedrooms with full bathrooms and a bonus room as well as a large walk in unfinished area perfect for future expansion or storage. A 3-car garage offers ample parking and additional storage space. Sitting on over 1.3 acres you can enjoy overlooking the backyard from the screen porch and grilling on the backyard patio. The primary suite features a tray ceiling and spa-like bathroom with a large fully tiled shower and separate soaking tub. All wood cabinets with soft close doors and drawers, and quartz countertops in the kitchen and baths. This beautiful home is located in an established neighborhood in a rural area, which provides a peaceful and serene living environment. Despite the rural setting, you'll have easy access to shopping and major highways. This makes it convenient for commuting to work or accessing amenities quickly. Flooring is expected to be completed in the next 2 weeks! If there's anything else you'd like to know, or if you have any specific questions, please feel free to let me know! Please contact the listing agent for current builder incentives! North State Bank and Truist have buyer incentives, please call listing agent for details!
Zillow last checked: 8 hours ago
Listing updated: October 28, 2025 at 01:04am
Listed by:
Sharon Andrews 919-795-5555,
ERA Live Moore
Bought with:
Dallas Pearce, 37675
Dallas Pearce Realty
Source: Doorify MLS,MLS#: 10097482
Facts & features
Interior
Bedrooms & bathrooms
- Bedrooms: 4
- Bathrooms: 4
- Full bathrooms: 4
Heating
- Heat Pump, Natural Gas
Cooling
- Ceiling Fan(s), Central Air, Heat Pump
Appliances
- Included: Cooktop, Dishwasher, Gas Cooktop, Microwave, Range Hood, Tankless Water Heater, Oven
- Laundry: Laundry Room, Main Level, Sink
Features
- Bathtub/Shower Combination, Built-in Features, Ceiling Fan(s), Crown Molding, Double Vanity, Entrance Foyer, Kitchen Island, Kitchen/Dining Room Combination, Open Floorplan, Pantry, Master Downstairs, Quartz Counters, Separate Shower, Smooth Ceilings, Soaking Tub, Storage, Tray Ceiling(s), Walk-In Closet(s), Walk-In Shower, Water Closet
- Flooring: Carpet, Ceramic Tile, Vinyl
- Doors: Sliding Doors
- Windows: Insulated Windows, Low-Emissivity Windows
- Basement: Crawl Space, Other
- Number of fireplaces: 1
- Fireplace features: Family Room, Gas, Gas Log, Ventless
Interior area
- Total structure area: 2,949
- Total interior livable area: 2,949 sqft
- Finished area above ground: 2,949
- Finished area below ground: 0
Property
Parking
- Total spaces: 3
- Parking features: Attached, Concrete, Driveway, Garage Door Opener, Inside Entrance, Outside
- Attached garage spaces: 3
- Has uncovered spaces: Yes
Features
- Levels: One and One Half, Two
- Stories: 1
- Patio & porch: Covered, Front Porch, Patio, Rear Porch, Screened
- Exterior features: Rain Gutters
- Has view: Yes
- View description: Neighborhood
Lot
- Size: 1.30 Acres
- Features: Cleared, Corner Lot, Interior Lot, Landscaped, Rectangular Lot
Details
- Parcel number: 2706571018
- Special conditions: Standard
Construction
Type & style
- Home type: SingleFamily
- Architectural style: Transitional
- Property subtype: Single Family Residence, Residential
Materials
- Board & Batten Siding, Brick, Fiber Cement
- Foundation: Brick/Mortar
- Roof: Shingle
Condition
- New construction: Yes
- Year built: 2025
- Major remodel year: 2025
Details
- Builder name: MB Homes Construction, Inc.
Utilities & green energy
- Sewer: Septic Tank
- Water: Well
- Utilities for property: Cable Available, Electricity Connected, Natural Gas Connected, Septic Connected
Community & neighborhood
Location
- Region: Zebulon
- Subdivision: Wakefield Meadows
HOA & financial
HOA
- Has HOA: Yes
- HOA fee: $350 annually
- Services included: Storm Water Maintenance
Other
Other facts
- Road surface type: Asphalt
Price history
| Date | Event | Price |
|---|---|---|
| 8/5/2025 | Sold | $675,000-1.5%$229/sqft |
Source: | ||
| 7/7/2025 | Pending sale | $685,000$232/sqft |
Source: | ||
| 6/19/2025 | Price change | $685,000-2%$232/sqft |
Source: | ||
| 5/20/2025 | Listed for sale | $699,000$237/sqft |
Source: | ||
| 5/17/2025 | Listing removed | $699,000$237/sqft |
Source: | ||
Public tax history
| Year | Property taxes | Tax assessment |
|---|---|---|
| 2025 | $2,499 +357.3% | $693,514 +688.1% |
| 2024 | $546 +55.7% | $88,000 +95.6% |
| 2023 | $351 +8% | $45,000 |
Find assessor info on the county website
Neighborhood: 27597
Nearby schools
GreatSchools rating
- 4/10Wakelon ElementaryGrades: PK-5Distance: 1.6 mi
- 5/10Zebulon MiddleGrades: 6-8Distance: 1.6 mi
- 5/10East Wake High SchoolGrades: 9-12Distance: 7.1 mi
Schools provided by the listing agent
- Elementary: Wake - Wakelon
- Middle: Wake - Zebulon
- High: Wake - East Wake
Source: Doorify MLS. This data may not be complete. We recommend contacting the local school district to confirm school assignments for this home.
Get a cash offer in 3 minutes
Find out how much your home could sell for in as little as 3 minutes with a no-obligation cash offer.
Estimated market value
$672,800
