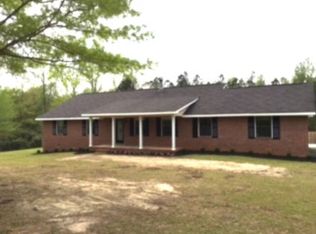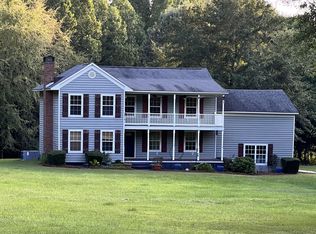Sold for $266,500 on 02/08/23
Street View
$266,500
2617 Oak Villa Rd, Thomson, GA 30824
3beds
2baths
2,129sqft
SingleFamily
Built in 1990
7.33 Acres Lot
$335,200 Zestimate®
$125/sqft
$1,693 Estimated rent
Home value
$335,200
$308,000 - $362,000
$1,693/mo
Zestimate® history
Loading...
Owner options
Explore your selling options
What's special
2617 Oak Villa Rd, Thomson, GA 30824 is a single family home that contains 2,129 sq ft and was built in 1990. It contains 3 bedrooms and 2 bathrooms. This home last sold for $266,500 in February 2023.
The Zestimate for this house is $335,200. The Rent Zestimate for this home is $1,693/mo.
Facts & features
Interior
Bedrooms & bathrooms
- Bedrooms: 3
- Bathrooms: 2
Heating
- Other
Cooling
- Central
Features
- Flooring: Other
- Basement: Partially finished
Interior area
- Total interior livable area: 2,129 sqft
Property
Parking
- Parking features: Carport, Garage - Detached
Features
- Exterior features: Other
Lot
- Size: 7.33 Acres
Details
- Parcel number: 00510033W00
Construction
Type & style
- Home type: SingleFamily
Materials
- Foundation: Crawl/Raised
- Roof: Metal
Condition
- Year built: 1990
Community & neighborhood
Location
- Region: Thomson
Price history
| Date | Event | Price |
|---|---|---|
| 2/8/2023 | Sold | $266,500+2.5%$125/sqft |
Source: Public Record Report a problem | ||
| 8/19/2022 | Sold | $259,900$122/sqft |
Source: | ||
| 8/11/2022 | Pending sale | $259,900$122/sqft |
Source: | ||
| 8/5/2022 | Listed for sale | $259,900$122/sqft |
Source: | ||
Public tax history
| Year | Property taxes | Tax assessment |
|---|---|---|
| 2024 | $2,241 -7.8% | $90,656 -7.1% |
| 2023 | $2,432 +1780.5% | $97,592 +23.2% |
| 2022 | $129 +53.4% | $79,184 -7.3% |
Find assessor info on the county website
Neighborhood: 30824
Nearby schools
GreatSchools rating
- 5/10Norris Elementary SchoolGrades: 4-5Distance: 2.9 mi
- 5/10Thomson-McDuffie Junior High SchoolGrades: 6-8Distance: 2.4 mi
- 3/10Thomson High SchoolGrades: 9-12Distance: 2.4 mi

Get pre-qualified for a loan
At Zillow Home Loans, we can pre-qualify you in as little as 5 minutes with no impact to your credit score.An equal housing lender. NMLS #10287.
Sell for more on Zillow
Get a free Zillow Showcase℠ listing and you could sell for .
$335,200
2% more+ $6,704
With Zillow Showcase(estimated)
$341,904
