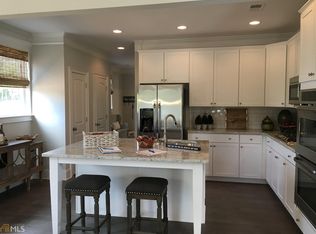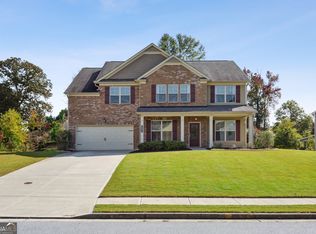Closed
$485,000
2617 Jupiter Dr SW, Powder Springs, GA 30127
4beds
2,728sqft
Single Family Residence
Built in 2017
0.48 Acres Lot
$480,600 Zestimate®
$178/sqft
$2,651 Estimated rent
Home value
$480,600
$442,000 - $519,000
$2,651/mo
Zestimate® history
Loading...
Owner options
Explore your selling options
What's special
Stunning Craftsman Home! Nestled in one of Powder Spring's most sought-after neighborhoods, and located within a desirable School District. Step onto the inviting Tiled, Covered Front Porch and enter into a light-filled Foyer that sets the tone for the Open, Flowing Floorplan. To the right, a Formal Dining Room showcases elegant Wainscoting, perfect for hosting gatherings. Gleaming Hardwood Floors lead you through the home to the heart of the living space, an open concept Family Room with Vaulted Ceilings that showcase Skylights with remote-controlled shades and a cozy Fireplace. The Kitchen is a chef's dream with Stainless Steel Appliances, a stylish Tile Backsplash, Granite Countertops, and a Large Island Breakfast Bar. Enjoy casual meals in the Breakfast Nook, which sits seamlessly off of the kitchen. Retreat to the Spacious Main Level Owner's suite that offers a Large Walk-In Closet and a Spa-Style Ensuite with Dual Vanities, a Soaking Tub, and an Oversized Tiled Shower. A Secondary Bedroom and Full Bathroom on the main level offers versatility for either a Home Office or a Guest Suite. Upstairs, you'll discover a spacious Lofted Area, ideal for a Reading Nook or Media Space. Two Additional Bedrooms and a Hall Bathroom complete this level, providing plenty of space for everyone. Step outside to enjoy the Screened Patio, with beautiful tile flooring, perfect for relaxing while overlooking the Beautifully Landscaped Backyard, complete with a Lush Garden installed by a master gardener, remote controlled irrigation system, and a peaceful Fountain. Located just Minutes to the Silver Comet Trail, Downtown Powder Springs, Shopping, Dining, and more with Easy Highway Access!
Zillow last checked: 8 hours ago
Listing updated: February 13, 2025 at 10:04am
Listed by:
Raegan Thorp 404-734-1173,
Bolst, Inc.
Bought with:
Pamela Sanders, 295510
Virtual Properties Realty.com
Source: GAMLS,MLS#: 10438436
Facts & features
Interior
Bedrooms & bathrooms
- Bedrooms: 4
- Bathrooms: 3
- Full bathrooms: 3
- Main level bathrooms: 2
- Main level bedrooms: 2
Dining room
- Features: Separate Room
Kitchen
- Features: Breakfast Bar, Breakfast Room, Kitchen Island, Pantry, Solid Surface Counters
Heating
- Forced Air, Natural Gas
Cooling
- Ceiling Fan(s), Central Air
Appliances
- Included: Oven/Range (Combo), Refrigerator, Stainless Steel Appliance(s)
- Laundry: Other
Features
- Double Vanity, High Ceilings, Master On Main Level, Separate Shower, Soaking Tub, Tile Bath, Vaulted Ceiling(s), Walk-In Closet(s)
- Flooring: Carpet, Hardwood
- Windows: Skylight(s)
- Basement: None
- Number of fireplaces: 1
- Fireplace features: Family Room, Gas Log
- Common walls with other units/homes: No Common Walls
Interior area
- Total structure area: 2,728
- Total interior livable area: 2,728 sqft
- Finished area above ground: 2,728
- Finished area below ground: 0
Property
Parking
- Total spaces: 2
- Parking features: Attached, Garage, Garage Door Opener, Kitchen Level, Off Street
- Has attached garage: Yes
Features
- Levels: Two
- Stories: 2
- Patio & porch: Porch, Screened
- Exterior features: Garden, Sprinkler System
- Body of water: None
Lot
- Size: 0.48 Acres
- Features: Level, Private
Details
- Parcel number: 19058000470
Construction
Type & style
- Home type: SingleFamily
- Architectural style: Brick Front,Craftsman
- Property subtype: Single Family Residence
Materials
- Other, Stone
- Foundation: Slab
- Roof: Composition
Condition
- Resale
- New construction: No
- Year built: 2017
Utilities & green energy
- Sewer: Public Sewer
- Water: Public
- Utilities for property: High Speed Internet, Other
Community & neighborhood
Security
- Security features: Smoke Detector(s)
Community
- Community features: Sidewalks, Street Lights, Walk To Schools, Near Shopping
Location
- Region: Powder Springs
- Subdivision: Reserve At Old Lost Mountain
HOA & financial
HOA
- Has HOA: Yes
- HOA fee: $780 annually
- Services included: Other
Other
Other facts
- Listing agreement: Exclusive Right To Sell
Price history
| Date | Event | Price |
|---|---|---|
| 2/13/2025 | Sold | $485,000$178/sqft |
Source: | ||
| 1/27/2025 | Pending sale | $485,000$178/sqft |
Source: | ||
| 1/10/2025 | Listed for sale | $485,000-1%$178/sqft |
Source: | ||
| 1/8/2025 | Listing removed | $490,000$180/sqft |
Source: | ||
| 10/23/2024 | Price change | $490,000-2%$180/sqft |
Source: | ||
Public tax history
| Year | Property taxes | Tax assessment |
|---|---|---|
| 2024 | $1,257 +23.4% | $174,972 |
| 2023 | $1,019 +24.9% | $174,972 +30.6% |
| 2022 | $816 -3.1% | $133,948 |
Find assessor info on the county website
Neighborhood: 30127
Nearby schools
GreatSchools rating
- 8/10Varner Elementary SchoolGrades: PK-5Distance: 0.4 mi
- 5/10Tapp Middle SchoolGrades: 6-8Distance: 1.4 mi
- 5/10Mceachern High SchoolGrades: 9-12Distance: 0.8 mi
Schools provided by the listing agent
- Elementary: Varner
- Middle: Tapp
- High: Mceachern
Source: GAMLS. This data may not be complete. We recommend contacting the local school district to confirm school assignments for this home.
Get a cash offer in 3 minutes
Find out how much your home could sell for in as little as 3 minutes with a no-obligation cash offer.
Estimated market value
$480,600
Get a cash offer in 3 minutes
Find out how much your home could sell for in as little as 3 minutes with a no-obligation cash offer.
Estimated market value
$480,600

