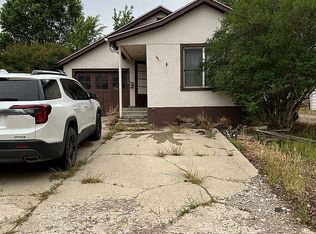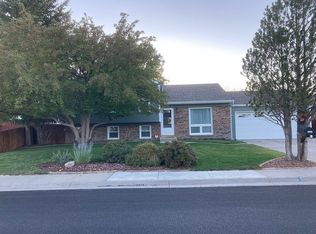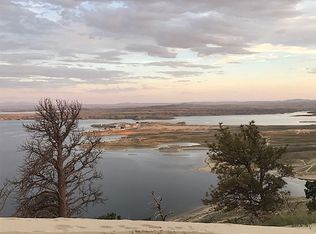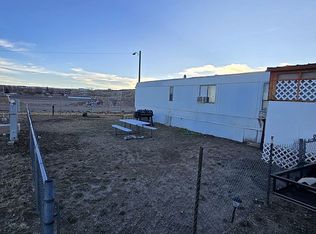Stay cool this summer with central air conditioning. Beautifully landscaped custom home with vinyl siding and rock accents has many extras. Pool table, all kitchen appliances, upstairs laundry, lawn mower and snow blower all stay. This 4 bedroom, 3 bathroom home has an open floor plan with living room, kitchen, dining and laundry on the main level. The main level features the master bedroom with attached master bath. Master bath has a large walk in shower, granite countertops, dual sinks and heated tile floor. The second bedroom on the main level is very spacious with a vanity and sink in the room. A recently remodeled second bathroom is also on the main level. The kitchen has lots of oak cabinets and counter space with under cabinet lighting. Stainless steel appliances stay. The stairway is wide and well lit. When walking down the steps you walk into a great game room open to a large living room. Game room has a wet bar, refrigerator and a Black Cat Valley 3/4 slate pool table. The living room features a gas fireplace and large window. There are two spacious bedrooms with large windows, bathroom, laundry room and storage with access to furnace and hot water heater. In addition to the attached 2 car garage, there is a detached 30x30 garage that is insulated and heated. The back yard features mature trees, a new cedar fence, a covered patio and perfect BBQ area with electrical outlets. There is also a shed on the south side for additional storage, perfect for lawn equipment. There is also a nice deck in the front yard, perfect for enjoying a morning cup of coffee. Sprinkler system in the front and back with drip for all the bushes and flower bed. Heat is gas forced air furnace, central air conditioning, and gas hot water heater. Roof was replaced in 2018. Close proximity to schools and recreation center ( 0.4 miles to elementary school, 0.8 miles to middle school, 1 mile to high school, 0.7 miles to rec center). Come see this turn key, single owner home.
This property is off market, which means it's not currently listed for sale or rent on Zillow. This may be different from what's available on other websites or public sources.



