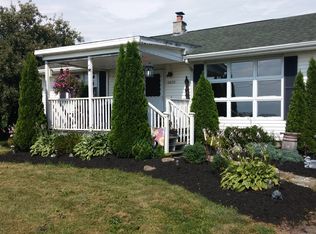Closed
$275,000
2617 Hulbert Rd, Wilson, NY 14172
4beds
2,491sqft
Single Family Residence
Built in 1971
0.69 Acres Lot
$285,200 Zestimate®
$110/sqft
$2,319 Estimated rent
Home value
$285,200
$254,000 - $322,000
$2,319/mo
Zestimate® history
Loading...
Owner options
Explore your selling options
What's special
Welcome to this spacious 4-bedroom, 2.5-bath home in Wilson that offers over 2,400 sq ft of beautifully maintained living space. Enjoy an updated kitchen that has separate space for dining, hardwood floors, and a brand new roof installed in 2024! The main floor features a half bath, versatile Office/Den and an oversized Family Room that opens to a serene back patio, a separate Living Room and attached Dining Room. Upstairs are 4 large bedrooms - with the Primary Bedroom having it's own private full bath as well. You will love the convenience of 2nd floor laundry and all the storage space in the huge basement. Nestled on over 0.6 acres and surrounded by greenspace, this home provides privacy and a peaceful setting. The oversized 2-car garage is a true bonus—equipped with sliding garage door screens (perfect for outdoor parties), updated electrical service PLUS a hot tub/lap pool for year-round enjoyment. Enjoy the tranquil life watching the sunrise/sunset with no immediate neighbors. Definitely a must-see property. Showings start 4/25 and offers are due 5/2 at 10am.
Zillow last checked: 8 hours ago
Listing updated: July 10, 2025 at 07:38am
Listed by:
Erin E Murphy-Kubiak 716-208-5259,
REMAX North
Bought with:
Lisa A Lannon, 10401337168
Great Lakes Real Estate Inc.
Source: NYSAMLSs,MLS#: B1601809 Originating MLS: Buffalo
Originating MLS: Buffalo
Facts & features
Interior
Bedrooms & bathrooms
- Bedrooms: 4
- Bathrooms: 3
- Full bathrooms: 2
- 1/2 bathrooms: 1
- Main level bathrooms: 1
Bedroom 1
- Level: Second
- Dimensions: 14.60 x 11.70
Bedroom 1
- Level: Second
- Dimensions: 14.60 x 11.70
Bedroom 2
- Level: Second
- Dimensions: 11.60 x 9.20
Bedroom 2
- Level: Second
- Dimensions: 11.60 x 9.20
Bedroom 3
- Level: Second
- Dimensions: 13.00 x 11.60
Bedroom 3
- Level: Second
- Dimensions: 13.00 x 11.60
Bedroom 4
- Level: Second
- Dimensions: 14.70 x 13.00
Bedroom 4
- Level: Second
- Dimensions: 14.70 x 13.00
Dining room
- Level: First
- Dimensions: 13.00 x 11.70
Dining room
- Level: First
- Dimensions: 13.00 x 11.70
Family room
- Level: First
- Dimensions: 31.30 x 13.20
Family room
- Level: First
- Dimensions: 31.30 x 13.20
Kitchen
- Level: First
- Dimensions: 18.60 x 11.70
Kitchen
- Level: First
- Dimensions: 18.60 x 11.70
Living room
- Level: First
- Dimensions: 13.10 x 13.00
Living room
- Level: First
- Dimensions: 13.10 x 13.00
Other
- Level: First
- Dimensions: 10.11 x 8.10
Other
- Level: First
- Dimensions: 10.11 x 8.10
Heating
- Oil, Baseboard, Hot Water
Appliances
- Included: Appliances Negotiable, Oil Water Heater
- Laundry: In Basement, Upper Level
Features
- Ceiling Fan(s), Central Vacuum, Eat-in Kitchen, Separate/Formal Living Room, Home Office, Hot Tub/Spa, Kitchen Island, Living/Dining Room, Sliding Glass Door(s), Bath in Primary Bedroom
- Flooring: Carpet, Hardwood, Laminate, Varies
- Doors: Sliding Doors
- Basement: Full,Sump Pump
- Number of fireplaces: 1
Interior area
- Total structure area: 2,491
- Total interior livable area: 2,491 sqft
Property
Parking
- Total spaces: 2
- Parking features: Detached, Electricity, Garage, Storage, Driveway, Garage Door Opener
- Garage spaces: 2
Accessibility
- Accessibility features: Other
Features
- Levels: Two
- Stories: 2
- Patio & porch: Patio
- Exterior features: Blacktop Driveway, Hot Tub/Spa, Pool, Patio
- Pool features: Above Ground
- Has spa: Yes
- Spa features: Hot Tub
Lot
- Size: 0.69 Acres
- Dimensions: 150 x 200
- Features: Agricultural, Rectangular, Rectangular Lot
Details
- Parcel number: 2942890350000001007000
- Special conditions: Standard
Construction
Type & style
- Home type: SingleFamily
- Architectural style: Colonial,Two Story
- Property subtype: Single Family Residence
Materials
- Vinyl Siding, Copper Plumbing
- Foundation: Poured
- Roof: Asphalt
Condition
- Resale
- Year built: 1971
Utilities & green energy
- Electric: Circuit Breakers
- Sewer: Septic Tank
- Water: Connected, Public
- Utilities for property: Cable Available, Electricity Connected, Water Connected
Community & neighborhood
Location
- Region: Wilson
Other
Other facts
- Listing terms: Cash,Conventional,FHA,VA Loan
Price history
| Date | Event | Price |
|---|---|---|
| 7/9/2025 | Sold | $275,000-8.3%$110/sqft |
Source: | ||
| 5/2/2025 | Pending sale | $300,000$120/sqft |
Source: | ||
| 4/24/2025 | Listed for sale | $300,000$120/sqft |
Source: | ||
Public tax history
| Year | Property taxes | Tax assessment |
|---|---|---|
| 2024 | -- | $125,000 |
| 2023 | -- | $125,000 |
| 2022 | -- | $125,000 |
Find assessor info on the county website
Neighborhood: 14172
Nearby schools
GreatSchools rating
- 7/10Thomas Marks Elementary SchoolGrades: PK-5Distance: 3.2 mi
- 7/10Wilson High SchoolGrades: 6-12Distance: 2.9 mi
Schools provided by the listing agent
- District: Wilson
Source: NYSAMLSs. This data may not be complete. We recommend contacting the local school district to confirm school assignments for this home.
