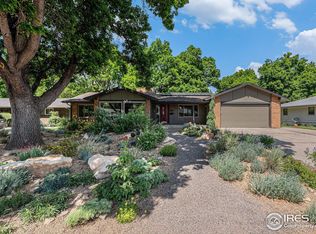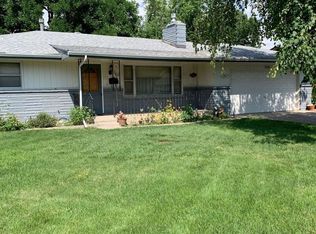Sold for $616,900 on 01/17/25
$616,900
2617 Harvard St, Fort Collins, CO 80525
6beds
3,200sqft
Residential-Detached, Residential
Built in 1971
0.27 Acres Lot
$605,200 Zestimate®
$193/sqft
$3,168 Estimated rent
Home value
$605,200
$575,000 - $635,000
$3,168/mo
Zestimate® history
Loading...
Owner options
Explore your selling options
What's special
Here's a mid-century modern beauty that is just waiting for you to call her home. She has much of her original charm intact. This home's curb appeal will captivate you with a delightful, large private lot, with lush sprinklered lawn. Enjoy the shade trees and other mature landscaping. The south facing sun porch is the perfect spot for morning coffee. If you want a little sun, try the expansive back patio with pergola. Inside the charm can be found in soaring cathedral ceilings, exposed beams, and built in bookcases. There are cozy spaces for relaxing and spacious gathering spaces for your next get together with friends or the holidays. This uniquely desirable floor plan is sure to please with three bedrooms and laundry on the main floor. You can live all on one level. Primary bedroom has a 3/4 bath. The lower level has a separate entrance with kitchenette, two bedrooms, and a bath. Possible income producer or mother-in-law suite. The lower level also has an owner's area with family room and office. The possibilities are here. Come imagine and make it yours!
Zillow last checked: 8 hours ago
Listing updated: January 17, 2025 at 03:15pm
Listed by:
Lestel Meade 970-224-1800,
CENTURY 21 Elevated
Bought with:
Shauna Fisher
Grey Rock Realty
Source: IRES,MLS#: 1022438
Facts & features
Interior
Bedrooms & bathrooms
- Bedrooms: 6
- Bathrooms: 3
- Full bathrooms: 1
- 3/4 bathrooms: 2
- Main level bedrooms: 3
Primary bedroom
- Area: 196
- Dimensions: 14 x 14
Bedroom
- Area: 154
- Dimensions: 14 x 11
Bedroom 2
- Area: 140
- Dimensions: 14 x 10
Bedroom 3
- Area: 100
- Dimensions: 10 x 10
Bedroom 4
- Area: 150
- Dimensions: 15 x 10
Bedroom 5
- Area: 169
- Dimensions: 13 x 13
Dining room
- Area: 132
- Dimensions: 12 x 11
Kitchen
- Area: 130
- Dimensions: 13 x 10
Living room
- Area: 165
- Dimensions: 15 x 11
Heating
- Forced Air
Cooling
- Central Air
Appliances
- Included: Electric Range/Oven, Dishwasher, Refrigerator, Washer, Dryer, Disposal
- Laundry: Washer/Dryer Hookups
Features
- In-Law Floorplan, Eat-in Kitchen, Separate Dining Room, Pantry, Walk-In Closet(s), Walk-in Closet
- Flooring: Carpet
- Windows: Window Coverings, Double Pane Windows
- Basement: Full,Partially Finished
- Has fireplace: Yes
- Fireplace features: Gas, Living Room
Interior area
- Total structure area: 3,200
- Total interior livable area: 3,200 sqft
- Finished area above ground: 1,666
- Finished area below ground: 1,534
Property
Parking
- Total spaces: 2
- Parking features: Garage Door Opener
- Attached garage spaces: 2
- Details: Garage Type: Attached
Accessibility
- Accessibility features: Level Lot, Level Drive, Accessible Bedroom, Main Level Laundry
Features
- Stories: 1
- Patio & porch: Patio
- Exterior features: Lighting
- Fencing: Fenced,Wood
Lot
- Size: 0.27 Acres
- Features: Curbs, Gutters, Sidewalks, Lawn Sprinkler System, Level
Details
- Parcel number: R0125474
- Zoning: RL
- Special conditions: Private Owner
Construction
Type & style
- Home type: SingleFamily
- Architectural style: Ranch
- Property subtype: Residential-Detached, Residential
Materials
- Wood/Frame, Brick
- Roof: Composition
Condition
- Not New, Previously Owned
- New construction: No
- Year built: 1971
Utilities & green energy
- Electric: Electric, City of FTC
- Gas: Natural Gas, Xcel
- Sewer: City Sewer
- Water: City Water, City of FTC
- Utilities for property: Natural Gas Available, Electricity Available
Community & neighborhood
Location
- Region: Fort Collins
- Subdivision: Thunderbird Estates
Other
Other facts
- Listing terms: Cash,Conventional
- Road surface type: Paved
Price history
| Date | Event | Price |
|---|---|---|
| 1/17/2025 | Sold | $616,900-1.3%$193/sqft |
Source: | ||
| 12/21/2024 | Pending sale | $625,000$195/sqft |
Source: | ||
| 12/13/2024 | Price change | $625,000-3.8%$195/sqft |
Source: | ||
| 11/18/2024 | Listed for sale | $650,000-3.7%$203/sqft |
Source: | ||
| 11/6/2024 | Listing removed | $675,000$211/sqft |
Source: | ||
Public tax history
| Year | Property taxes | Tax assessment |
|---|---|---|
| 2024 | $3,028 +24.3% | $43,550 -1% |
| 2023 | $2,437 -1% | $43,973 +34.2% |
| 2022 | $2,462 -1.6% | $32,755 +23.4% |
Find assessor info on the county website
Neighborhood: 80525
Nearby schools
GreatSchools rating
- 8/10O'Dea Elementary SchoolGrades: K-5Distance: 0.3 mi
- 6/10Boltz Middle SchoolGrades: 6-8Distance: 0.9 mi
- 8/10Fort Collins High SchoolGrades: 9-12Distance: 2.2 mi
Schools provided by the listing agent
- Elementary: Odea
- Middle: Boltz
- High: Ft Collins
Source: IRES. This data may not be complete. We recommend contacting the local school district to confirm school assignments for this home.
Get a cash offer in 3 minutes
Find out how much your home could sell for in as little as 3 minutes with a no-obligation cash offer.
Estimated market value
$605,200
Get a cash offer in 3 minutes
Find out how much your home could sell for in as little as 3 minutes with a no-obligation cash offer.
Estimated market value
$605,200

