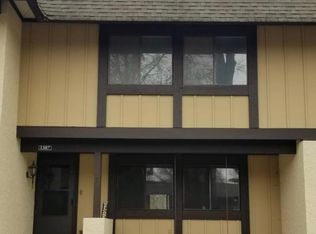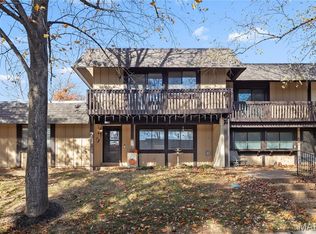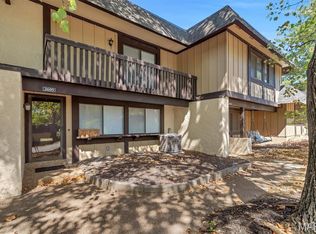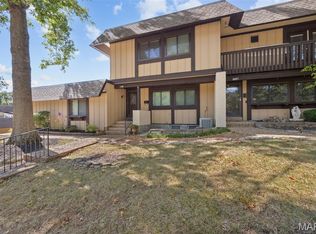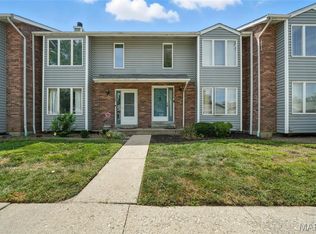Welcome Home! This spacious 3 bedroom, 2.5 bath townhouse has everything you’ve been looking for and more! Step inside to an open living room perfect for entertaining and hosting company. There's plenty of space for dining outside of the actual dining room, including the island and hearth. From there it opens up to a private patio, ideal for morning coffee or evening BBQs. Upstairs, the primary suite steals the show with its own private balcony—your own little retreat for relaxing after a long day. The additional bedrooms are open and versatile, while the loft includes a wet bar and offers endless possibilities as a home office, playroom or media space. Don’t forget the convenience of the two car garage for parking and storage. This home blends comfort, style, and functionality in one perfect package. Don't miss out, schedule your showing today!
Active
Listing Provided by:
Ashley N Chamberlin 636-439-1174,
Fox & Riley Real Estate,
Tammy L Eigenman 636-219-8062,
Fox & Riley Real Estate
Price cut: $4.9K (11/13)
$235,000
2617 Hampton Rd UNIT C, Saint Charles, MO 63303
3beds
1,716sqft
Est.:
Townhouse
Built in 1977
1,890.5 Square Feet Lot
$-- Zestimate®
$137/sqft
$250/mo HOA
What's special
Additional bedroomsWet barDining roomPrivate patio
- 101 days |
- 419 |
- 28 |
Zillow last checked: 8 hours ago
Listing updated: November 13, 2025 at 05:24am
Listing Provided by:
Ashley N Chamberlin 636-439-1174,
Fox & Riley Real Estate,
Tammy L Eigenman 636-219-8062,
Fox & Riley Real Estate
Source: MARIS,MLS#: 25065200 Originating MLS: St. Charles County Association of REALTORS
Originating MLS: St. Charles County Association of REALTORS
Tour with a local agent
Facts & features
Interior
Bedrooms & bathrooms
- Bedrooms: 3
- Bathrooms: 3
- Full bathrooms: 2
- 1/2 bathrooms: 1
- Main level bathrooms: 1
Primary bedroom
- Features: Floor Covering: Vinyl
- Level: Upper
- Area: 255
- Dimensions: 17x15
Bedroom
- Features: Floor Covering: Carpeting
- Level: Upper
- Area: 130
- Dimensions: 13x10
Bedroom 2
- Features: Floor Covering: Carpeting
- Level: Upper
- Area: 120
- Dimensions: 12x10
Dining room
- Features: Floor Covering: Wood Veneer
- Level: Main
- Area: 108
- Dimensions: 12x9
Hearth room
- Features: Floor Covering: Vinyl
- Level: Main
- Area: 154
- Dimensions: 14x11
Kitchen
- Features: Floor Covering: Ceramic Tile
- Level: Main
- Area: 210
- Dimensions: 15x14
Laundry
- Features: Floor Covering: Ceramic Tile
- Level: Main
- Area: 18
- Dimensions: 6x3
Living room
- Features: Floor Covering: Wood Veneer
- Level: Main
- Area: 234
- Dimensions: 18x13
Loft
- Features: Floor Covering: Vinyl
- Level: Upper
- Area: 120
- Dimensions: 12x10
Heating
- Forced Air, Natural Gas
Cooling
- Central Air, Electric
Appliances
- Included: Stainless Steel Appliance(s), Electric Cooktop, Dishwasher, Microwave, Built-In Electric Oven, Built-In Electric Range, Refrigerator
- Laundry: Main Level
Features
- Bar, Breakfast Bar, Pantry, Separate Dining, Tub, Walk-In Closet(s)
- Has basement: No
- Number of fireplaces: 1
- Fireplace features: Dining Room
Interior area
- Total structure area: 1,716
- Total interior livable area: 1,716 sqft
- Finished area above ground: 1,716
Property
Parking
- Total spaces: 2
- Parking features: Garage, Garage Door Opener, Garage Faces Side
- Attached garage spaces: 2
Accessibility
- Accessibility features: Visitable
Features
- Levels: Two
- Patio & porch: Patio
- Exterior features: Balcony
Lot
- Size: 1,890.5 Square Feet
- Features: Adjoins Wooded Area, Level
Details
- Parcel number: 3011851431500C6.0000000
- Special conditions: Standard
Construction
Type & style
- Home type: Townhouse
- Architectural style: Traditional
- Property subtype: Townhouse
Materials
- Cedar, Frame, Wood Siding
- Foundation: Slab
Condition
- Year built: 1977
Utilities & green energy
- Electric: Other
- Sewer: Public Sewer
- Water: Public
- Utilities for property: Natural Gas Available
Community & HOA
Community
- Security: Smoke Detector(s)
- Subdivision: Heritage #4 (Heritage Patio Homes)
HOA
- Has HOA: Yes
- Amenities included: Resident Management
- Services included: Insurance, Maintenance Grounds, Common Area Maintenance, Snow Removal, Trash
- HOA fee: $250 monthly
- HOA name: Heritage Patio Homes
Location
- Region: Saint Charles
Financial & listing details
- Price per square foot: $137/sqft
- Annual tax amount: $2,282
- Date on market: 9/25/2025
- Cumulative days on market: 102 days
- Listing terms: Cash,Conventional
- Ownership: Private
Estimated market value
Not available
Estimated sales range
Not available
Not available
Price history
Price history
| Date | Event | Price |
|---|---|---|
| 11/13/2025 | Price change | $235,000-2%$137/sqft |
Source: | ||
| 10/16/2025 | Price change | $239,900-2%$140/sqft |
Source: | ||
| 9/25/2025 | Listed for sale | $244,900+29%$143/sqft |
Source: | ||
| 7/29/2024 | Sold | -- |
Source: | ||
| 6/29/2024 | Pending sale | $189,900$111/sqft |
Source: | ||
Public tax history
Public tax history
Tax history is unavailable.BuyAbility℠ payment
Est. payment
$1,453/mo
Principal & interest
$911
HOA Fees
$250
Other costs
$292
Climate risks
Neighborhood: 63303
Nearby schools
GreatSchools rating
- 5/10Becky-David Elementary SchoolGrades: PK-5Distance: 1 mi
- 8/10Barnwell Middle SchoolGrades: 6-8Distance: 1.1 mi
- 8/10Francis Howell North High SchoolGrades: 9-12Distance: 1.2 mi
Schools provided by the listing agent
- Elementary: Becky-David Elem.
- Middle: Hollenbeck Middle
- High: Francis Howell North High
Source: MARIS. This data may not be complete. We recommend contacting the local school district to confirm school assignments for this home.
- Loading
- Loading
