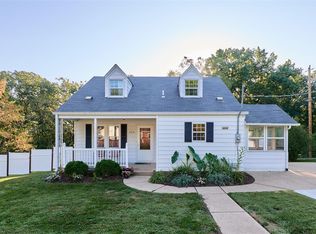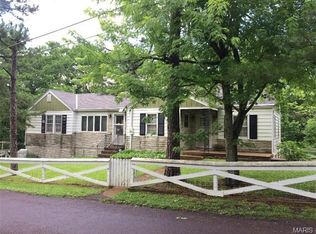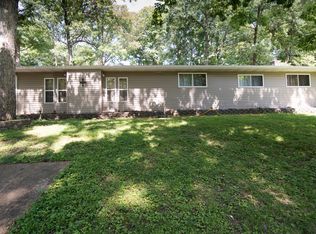Closed
Listing Provided by:
Cortney S Hunter 417-316-0124,
Sherrell Realty & Associates,
Tammy Sherrell-Shortt 417-699-9100,
Sherrell Realty & Associates
Bought with: Realty Executives of St. Louis
Price Unknown
2617 Forest Ln, High Ridge, MO 63049
4beds
2,500sqft
Single Family Residence
Built in 1966
0.41 Acres Lot
$351,600 Zestimate®
$--/sqft
$2,233 Estimated rent
Home value
$351,600
$313,000 - $397,000
$2,233/mo
Zestimate® history
Loading...
Owner options
Explore your selling options
What's special
Showings begin at Open house July 26, 12-2 pm
Privacy, Tranquility & Endless Possibilities! Could be a multi-family home.
Welcome to a beautifully maintained home that offers the perfect blend of peaceful seclusion and convenient access to major roads. Nestled on a serene lot, this property is packed with features to fit any lifestyle. Step inside and discover a HUGE 19x24 Bonus room just off the garage, complete with a split unit and roughed-in plumbing—perfect for a home-based business, in-law suite, or teen retreat!
The lower-level walkout has been finished to create an additional living space, featuring its own kitchen, bathroom, living area, den, and a storage room that includes a large safe that stays. It also has its own washer/dryer hookups. Perfect for the teens or the MIL.
Enjoy nature year-round in the expansive 3-season sunroom overlooking the wooded backyard. Green thumbs will love the large garden area and oversized shed, while the 2-car garage, 1-car carport, and ample parking ensure there's space for everyone. All patios and porches have been freshly stained and painted.
This home truly has it all—and all appliances stay! From the versatile layout to the peaceful setting, you’ll feel right at home the moment you arrive.
Don’t miss this rare opportunity—schedule your showing today! 1 year Home Warranty included! Owner is a licensed MO REALTOR.
Zillow last checked: 8 hours ago
Listing updated: September 03, 2025 at 07:23am
Listing Provided by:
Cortney S Hunter 417-316-0124,
Sherrell Realty & Associates,
Tammy Sherrell-Shortt 417-699-9100,
Sherrell Realty & Associates
Bought with:
Jill Griffard, 1999127237
Realty Executives of St. Louis
Source: MARIS,MLS#: 25039260 Originating MLS: St. Louis Association of REALTORS
Originating MLS: St. Louis Association of REALTORS
Facts & features
Interior
Bedrooms & bathrooms
- Bedrooms: 4
- Bathrooms: 2
- Full bathrooms: 2
- Main level bathrooms: 1
- Main level bedrooms: 3
Bedroom
- Features: Floor Covering: Wood
- Level: Main
Bedroom 2
- Features: Floor Covering: Wood
- Level: Main
Bedroom 3
- Features: Floor Covering: Wood
- Level: Main
Bathroom
- Features: Floor Covering: Ceramic Tile
- Level: Main
Bonus room
- Features: Floor Covering: Carpeting
- Level: Basement
Den
- Features: Floor Covering: Carpeting
- Level: Basement
Kitchen
- Features: Floor Covering: Laminate
- Level: Basement
Kitchen
- Features: Floor Covering: Ceramic Tile
- Level: Main
Laundry
- Features: Floor Covering: Ceramic Tile
- Level: Main
Living room
- Features: Floor Covering: Wood
- Level: Main
Storage
- Features: Floor Covering: Concrete
- Level: Basement
Sunroom
- Features: Floor Covering: Laminate
- Level: Main
Heating
- Baseboard, Electric, Forced Air, Heat Pump
Cooling
- Ceiling Fan(s), Central Air
Appliances
- Included: Stainless Steel Appliance(s), Electric Cooktop, Dishwasher, Dryer, Exhaust Fan, Microwave, Free-Standing Electric Oven, Refrigerator, Washer, Electric Water Heater
- Laundry: In Basement, Laundry Room, Main Level, Sink
Features
- Flooring: Carpet, Ceramic Tile, Hardwood, Laminate
- Doors: Storm Door(s)
- Basement: Finished,Sleeping Area,Storage Space,Sump Pump,Walk-Out Access
- Has fireplace: No
Interior area
- Total structure area: 2,500
- Total interior livable area: 2,500 sqft
- Finished area above ground: 1,400
- Finished area below ground: 1,100
Property
Parking
- Total spaces: 3
- Parking features: Additional Parking, Asphalt, Attached Carport, Concrete, Detached, Garage Door Opener, Carport
- Garage spaces: 2
- Carport spaces: 1
- Covered spaces: 3
Features
- Levels: Two
- Patio & porch: Deck, Enclosed, Front Porch, Rear Porch
- Exterior features: Entry Steps/Stairs, Garden, Private Yard, Storage
- Fencing: None
Lot
- Size: 0.41 Acres
- Dimensions: 210 x 191
- Features: Adjoins Wooded Area, Back Yard, Landscaped
Details
- Additional structures: Cattle Barn(s), Equipment Shed, Garage(s), Outbuilding, Shed(s), Storage
- Parcel number: 036.013.02004024
- Special conditions: Standard
Construction
Type & style
- Home type: SingleFamily
- Architectural style: Ranch,Traditional
- Property subtype: Single Family Residence
Materials
- Brick Veneer, Stone Veneer, Vinyl Siding
- Roof: Architectural Shingle
Condition
- Year built: 1966
Utilities & green energy
- Electric: 220 Volts, Ameren
- Sewer: Septic Tank
- Water: Public
- Utilities for property: Cable Available, Electricity Available, Electricity Connected, Phone Available, Water Available, Water Connected
Community & neighborhood
Location
- Region: High Ridge
- Subdivision: Burians F C
HOA & financial
HOA
- Has HOA: Yes
- HOA fee: $250 annually
- Amenities included: None
- Services included: Maintenance Parking/Roads, Snow Removal
- Association name: HOA
Other
Other facts
- Listing terms: Cash,Conventional,FHA
Price history
| Date | Event | Price |
|---|---|---|
| 9/2/2025 | Sold | -- |
Source: | ||
| 7/28/2025 | Pending sale | $329,000$132/sqft |
Source: | ||
| 7/25/2025 | Listed for sale | $329,000+11.1%$132/sqft |
Source: | ||
| 6/2/2023 | Sold | -- |
Source: | ||
| 5/30/2023 | Pending sale | $296,000$118/sqft |
Source: | ||
Public tax history
| Year | Property taxes | Tax assessment |
|---|---|---|
| 2025 | $1,553 +6.5% | $21,800 +7.9% |
| 2024 | $1,459 +0.5% | $20,200 |
| 2023 | $1,451 -0.1% | $20,200 |
Find assessor info on the county website
Neighborhood: 63049
Nearby schools
GreatSchools rating
- 7/10High Ridge Elementary SchoolGrades: K-5Distance: 0.4 mi
- 5/10Wood Ridge Middle SchoolGrades: 6-8Distance: 1.4 mi
- 6/10Northwest High SchoolGrades: 9-12Distance: 8.4 mi
Schools provided by the listing agent
- Elementary: House Springs Elem.
- Middle: Wood Ridge Middle School
- High: Northwest High
Source: MARIS. This data may not be complete. We recommend contacting the local school district to confirm school assignments for this home.
Get a cash offer in 3 minutes
Find out how much your home could sell for in as little as 3 minutes with a no-obligation cash offer.
Estimated market value$351,600
Get a cash offer in 3 minutes
Find out how much your home could sell for in as little as 3 minutes with a no-obligation cash offer.
Estimated market value
$351,600


