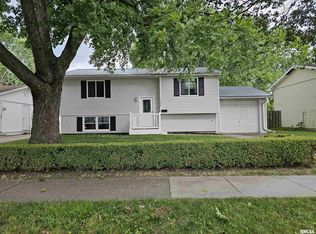4 Bedroom 1.5 Baths. Split level home. Finished basement. Fenced in back yard. 2 car garage. Fridge stove microwave and dishwasher included.
This property is off market, which means it's not currently listed for sale or rent on Zillow. This may be different from what's available on other websites or public sources.

