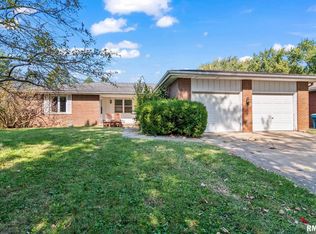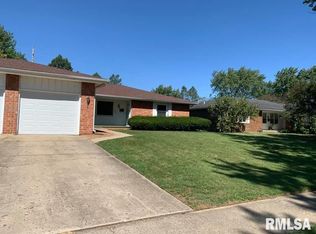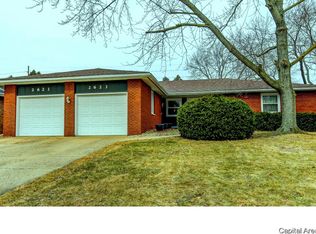Sold for $253,000
$253,000
2617 Delaware Dr, Springfield, IL 62702
4beds
3,776sqft
Single Family Residence, Residential
Built in 1973
0.37 Acres Lot
$258,100 Zestimate®
$67/sqft
$2,708 Estimated rent
Home value
$258,100
$237,000 - $281,000
$2,708/mo
Zestimate® history
Loading...
Owner options
Explore your selling options
What's special
Spacious 4 bedroom ranch home full of new updates in desirable Indian Hills subdivision. Split bedroom design that incorporates a full bathroom on each side. Huge living room that connects to the beautifully updated kitchen & dining area featuring modern navy blue cabinetry, quartz-look countertops, new light fixtures and SS appliances. 2 patio doors lead outside to the massive fenced-in backyard & large deck all set up for a new pool. Nice full finished basement w/ 2 half bathrooms has so many possibilities including recreation space, storage, additional bedrooms the list goes on. The entire home has completely new paint and high-end laminate & tile flooring. 2 zoned HVAC systems will easily keep up with your heating & cooling needs as well as 2 water heaters so your water will never turn cold. Attached 2.5 car garage w/ extra work or storage space. Great neighborhood has it's own park/playground & is convenient to shopping/restaurants/interstate.
Zillow last checked: 8 hours ago
Listing updated: July 06, 2025 at 01:10pm
Listed by:
Neil J Martin Mobl:217-622-7057,
Keller Williams Capital
Bought with:
Melissa M Grady, 475114067
The Real Estate Group, Inc.
Source: RMLS Alliance,MLS#: CA1034278 Originating MLS: Capital Area Association of Realtors
Originating MLS: Capital Area Association of Realtors

Facts & features
Interior
Bedrooms & bathrooms
- Bedrooms: 4
- Bathrooms: 4
- Full bathrooms: 2
- 1/2 bathrooms: 2
Bedroom 1
- Level: Main
- Dimensions: 11ft 9in x 15ft 1in
Bedroom 2
- Level: Main
- Dimensions: 11ft 9in x 12ft 3in
Bedroom 3
- Level: Main
- Dimensions: 11ft 9in x 15ft 1in
Bedroom 4
- Level: Main
- Dimensions: 11ft 9in x 12ft 3in
Other
- Level: Main
- Dimensions: 13ft 7in x 12ft 3in
Other
- Area: 1700
Family room
- Level: Basement
- Dimensions: 23ft 2in x 15ft 7in
Kitchen
- Level: Main
- Dimensions: 13ft 7in x 12ft 3in
Laundry
- Level: Basement
- Dimensions: 13ft 7in x 13ft 5in
Living room
- Level: Main
- Dimensions: 30ft 0in x 16ft 0in
Main level
- Area: 2076
Heating
- Electric, Forced Air
Cooling
- Zoned, Central Air
Appliances
- Included: Dishwasher, Range Hood, Range, Refrigerator, Gas Water Heater
Features
- Ceiling Fan(s), High Speed Internet
- Basement: Finished,Full
Interior area
- Total structure area: 2,076
- Total interior livable area: 3,776 sqft
Property
Parking
- Total spaces: 2
- Parking features: Attached
- Attached garage spaces: 2
Features
- Patio & porch: Deck, Porch
Lot
- Size: 0.37 Acres
- Dimensions: 74 x 219
- Features: Level
Details
- Parcel number: 1414.0252003
Construction
Type & style
- Home type: SingleFamily
- Architectural style: Ranch
- Property subtype: Single Family Residence, Residential
Materials
- Brick, Wood Siding
- Foundation: Concrete Perimeter
- Roof: Shingle
Condition
- New construction: No
- Year built: 1973
Utilities & green energy
- Sewer: Public Sewer
- Water: Public
- Utilities for property: Cable Available
Community & neighborhood
Location
- Region: Springfield
- Subdivision: Indian Hills
Other
Other facts
- Road surface type: Paved
Price history
| Date | Event | Price |
|---|---|---|
| 7/3/2025 | Sold | $253,000-0.7%$67/sqft |
Source: | ||
| 5/23/2025 | Contingent | $254,900$68/sqft |
Source: | ||
| 5/5/2025 | Listed for sale | $254,900$68/sqft |
Source: | ||
| 3/31/2025 | Contingent | $254,900$68/sqft |
Source: | ||
| 3/7/2025 | Price change | $254,900-1.9%$68/sqft |
Source: | ||
Public tax history
| Year | Property taxes | Tax assessment |
|---|---|---|
| 2024 | $4,670 +5.1% | $61,604 +9.5% |
| 2023 | $4,444 +4.7% | $56,269 +5.4% |
| 2022 | $4,245 +3.9% | $53,376 +3.9% |
Find assessor info on the county website
Neighborhood: Indian Hills
Nearby schools
GreatSchools rating
- 2/10Fairview Elementary SchoolGrades: K-5Distance: 1.1 mi
- 1/10Washington Middle SchoolGrades: 6-8Distance: 2.9 mi
- 1/10Lanphier High SchoolGrades: 9-12Distance: 1.7 mi

Get pre-qualified for a loan
At Zillow Home Loans, we can pre-qualify you in as little as 5 minutes with no impact to your credit score.An equal housing lender. NMLS #10287.


