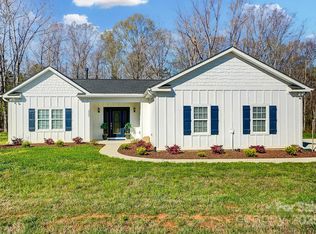Closed
$430,000
2617 Craig Farm Rd, Lancaster, SC 29720
3beds
1,851sqft
Single Family Residence
Built in 2020
0.86 Acres Lot
$435,900 Zestimate®
$232/sqft
$2,243 Estimated rent
Home value
$435,900
$392,000 - $484,000
$2,243/mo
Zestimate® history
Loading...
Owner options
Explore your selling options
What's special
Welcome Home! This beautiful home has all you need. As you pull in, you are greeted with an oversized yard and almost an acre. You will love enjoying the welcoming front porch to sit and enjoy coffee in the mornings. As you enter, the open floor plan is perfect for entertaining. There is a formal dining room and could also be used as a great office space. In the kitchen, the stainless steel appliances and granite countertop with an over hang is perfect for a breakfast spot or afternoon snacks. You will love the split floor plan as well, with the primary being tucked away with double closets. The oversized rooms will be perfect for your needs. As you venture outside, the screened in porch will be the perfect spot for relaxing as you look into the beautiful trees in the backyard for privacy. Come see all this stunning property has to offer! Book your showing today!
Zillow last checked: 8 hours ago
Listing updated: January 25, 2025 at 07:58am
Listing Provided by:
Lindsey Belk lindseybelk@costellorei.com,
Costello Real Estate and Investments LLC
Bought with:
William Muench
The Charlotte Real Estate Firm
Source: Canopy MLS as distributed by MLS GRID,MLS#: 4196581
Facts & features
Interior
Bedrooms & bathrooms
- Bedrooms: 3
- Bathrooms: 2
- Full bathrooms: 2
- Main level bedrooms: 3
Primary bedroom
- Level: Main
Primary bedroom
- Level: Main
Bedroom s
- Level: Main
Bedroom s
- Level: Main
Bedroom s
- Level: Main
Bedroom s
- Level: Main
Bathroom full
- Level: Main
Bathroom full
- Level: Main
Bathroom full
- Level: Main
Bathroom full
- Level: Main
Dining room
- Level: Main
Dining room
- Level: Main
Kitchen
- Level: Main
Kitchen
- Level: Main
Living room
- Level: Main
Living room
- Level: Main
Heating
- Forced Air, Natural Gas
Cooling
- Ceiling Fan(s), Central Air
Appliances
- Included: Dishwasher, Electric Oven, Microwave
- Laundry: Inside, Laundry Room
Features
- Built-in Features, Kitchen Island, Open Floorplan
- Flooring: Carpet
- Doors: Sliding Doors
- Has basement: No
- Attic: Pull Down Stairs
- Fireplace features: Living Room
Interior area
- Total structure area: 1,851
- Total interior livable area: 1,851 sqft
- Finished area above ground: 1,851
- Finished area below ground: 0
Property
Parking
- Total spaces: 2
- Parking features: Attached Garage, Garage on Main Level
- Attached garage spaces: 2
Features
- Levels: One
- Stories: 1
Lot
- Size: 0.86 Acres
- Features: Level, Wooded
Details
- Parcel number: 0050A0B009.00
- Zoning: RES
- Special conditions: Standard
Construction
Type & style
- Home type: SingleFamily
- Property subtype: Single Family Residence
Materials
- Hardboard Siding, Stone, Vinyl
- Foundation: Slab
- Roof: Shingle
Condition
- New construction: No
- Year built: 2020
Utilities & green energy
- Sewer: Septic Installed
- Water: Well
Community & neighborhood
Location
- Region: Lancaster
- Subdivision: Greyfox Estates
Other
Other facts
- Listing terms: Cash,Conventional,FHA,USDA Loan,VA Loan
- Road surface type: Asphalt, Paved
Price history
| Date | Event | Price |
|---|---|---|
| 1/24/2025 | Sold | $430,000-6.3%$232/sqft |
Source: | ||
| 11/1/2024 | Listed for sale | $459,000+70.1%$248/sqft |
Source: | ||
| 3/19/2020 | Sold | $269,900$146/sqft |
Source: | ||
Public tax history
| Year | Property taxes | Tax assessment |
|---|---|---|
| 2024 | $3,601 | $10,424 |
| 2023 | $3,601 +2.1% | $10,424 |
| 2022 | $3,529 | $10,424 |
Find assessor info on the county website
Neighborhood: 29720
Nearby schools
GreatSchools rating
- 6/10North Elementary SchoolGrades: PK-5Distance: 3.6 mi
- 9/10Buford Middle SchoolGrades: 6-8Distance: 8.2 mi
- 2/10Lancaster High SchoolGrades: 9-12Distance: 3.9 mi
Get a cash offer in 3 minutes
Find out how much your home could sell for in as little as 3 minutes with a no-obligation cash offer.
Estimated market value$435,900
Get a cash offer in 3 minutes
Find out how much your home could sell for in as little as 3 minutes with a no-obligation cash offer.
Estimated market value
$435,900
