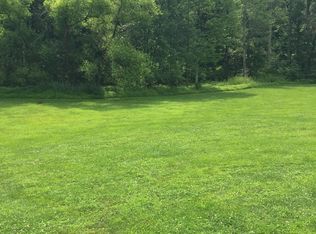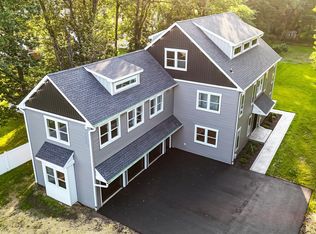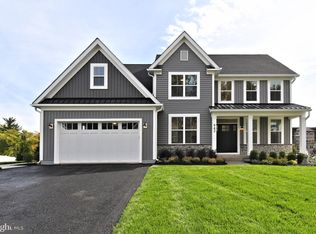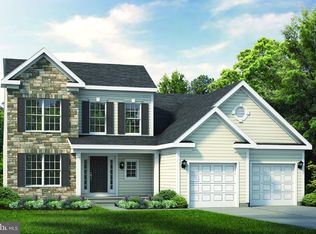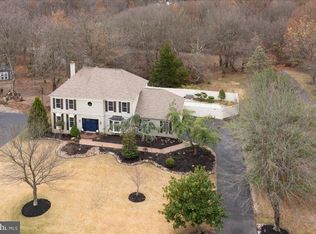This is a fantastic opportunity to build your perfect dream home! Choose our builder or yours! We have building plans. From 2,500 sq ft to 3,800 sqft. and above. Choose your plans and custom finishes. The Jamison plan starts at 3,111 square feet and up. Located in Chalfont, Bucks County in Sought after Prestigious Central Bucks School District. Just minutes to Doylestown, New Hope, and Montgomerville. Ideal large, and beautiful flat land, just under 1 acre. Partially wooded with a spacious open picturesque building area. Public water and sewer are to the site, new water and sewer lines conveniently run along your road frontage on County Line Road . 160 ' ft frontage on Fairmount Ave. which gives you driveway options. Great location features minutes to all Bucks County has to offer! Restaurants and exceptional shopping in the walking towns of Doylestown, and historic New Hope. Award-winning Doylestown Hospital is just 10 minutes away. Convenient shopping and Train stations are just a short distance away. Doylestown and New Hope are unique cultural areas that are nearby. Major Route 202, route 152, and 309 give you fast access to beautiful Bucks, Montgomery County, and Philadelphia. Pa and NJ Turnpikes are close by, minutes from your new home. Enjoy this wonderfully central location! Survey stakes are on the property. Signs are visible from County Line Road and Fairmount Ave.
New construction
$910,000
2617 County Line, Chalfont, PA 18914
4beds
4,800sqft
Est.:
Single Family Residence
Built in 2025
0.66 Acres Lot
$-- Zestimate®
$190/sqft
$-- HOA
What's special
Beautiful flat land
- 470 days |
- 605 |
- 30 |
Zillow last checked: 8 hours ago
Listing updated: December 01, 2025 at 05:23am
Listed by:
Lorraine M Byrne 215-397-8948,
United Real Estate (484) 367-7727
Source: Bright MLS,MLS#: PABU2077432
Tour with a local agent
Facts & features
Interior
Bedrooms & bathrooms
- Bedrooms: 4
- Bathrooms: 4
- Full bathrooms: 3
- 1/2 bathrooms: 1
- Main level bathrooms: 4
- Main level bedrooms: 4
Basement
- Description: Percent Finished: 100.0
- Area: 2000
Heating
- Forced Air, Central, ENERGY STAR Qualified Equipment, Propane, Electric
Cooling
- Central Air, Electric, Natural Gas
Appliances
- Included: Water Heater, Instant Hot Water, Electric Water Heater
- Laundry: Has Laundry
Features
- Beamed Ceilings, Dry Wall, Tray Ceiling(s), Vaulted Ceiling(s)
- Flooring: Ceramic Tile, Carpet, 3000+ PSI, Engineered Wood, Hardwood, Heated, Marble
- Basement: Full,Drainage System,Connecting Stairway
- Number of fireplaces: 1
- Fireplace features: Glass Doors
Interior area
- Total structure area: 4,800
- Total interior livable area: 4,800 sqft
- Finished area above ground: 2,800
- Finished area below ground: 2,000
Property
Parking
- Total spaces: 4
- Parking features: Garage Faces Side, Garage Door Opener, Inside Entrance, Asphalt, Crushed Stone, Private, Attached, Driveway
- Attached garage spaces: 4
- Has uncovered spaces: Yes
Accessibility
- Accessibility features: Accessible Doors, 2+ Access Exits
Features
- Levels: Three and One Half
- Stories: 3.5
- Exterior features: Lighting
- Pool features: None
- Has view: Yes
- View description: Trees/Woods, Pasture, Other
- Frontage type: Road Frontage
- Frontage length: Road Frontage: 921
Lot
- Size: 0.66 Acres
- Dimensions: 101' x 160' x 386' apro x . 101' frontage County Line Rd 160' on Fairmount Road
- Features: Cleared, Backs to Trees, Irregular Lot, Wooded, Rear Yard, SideYard(s), Other, Suburban
Details
- Additional structures: Above Grade, Below Grade
- Parcel number: 50015008
- Zoning: PRD-M
- Zoning description: R=1
- Special conditions: Standard
- Horses can be raised: Yes
Construction
Type & style
- Home type: SingleFamily
- Architectural style: Farmhouse/National Folk,Other
- Property subtype: Single Family Residence
Materials
- Shingle Siding, Rough-In Plumbing, Masonry, HardiPlank Type, CPVC/PVC, Block, Advanced Framing
- Foundation: Permanent, Concrete Perimeter, Other
- Roof: Architectural Shingle,Pitched
Condition
- Excellent
- New construction: Yes
- Year built: 2025
Details
- Builder model: Arlington
- Builder name: Prime Custom Builders
Utilities & green energy
- Electric: 110 Volts, 200+ Amp Service
- Sewer: Public Hook/Up Avail, Public Sewer
- Water: Public Hook-up Available
- Utilities for property: Phone Available, Electricity Available, Multiple Phone Lines, Natural Gas Available, Propane, Sewer Available, Water Available, Fiber Optic, Other Internet Service, Cable
Green energy
- Energy efficient items: Appliances, Flooring, HVAC, Lighting
Community & HOA
Community
- Security: Fire Alarm, Carbon Monoxide Detector(s), Smoke Detector(s)
- Subdivision: None Available
HOA
- Has HOA: No
Location
- Region: Chalfont
- Municipality: WARRINGTON TWP
Financial & listing details
- Price per square foot: $190/sqft
- Tax assessed value: $6,750
- Annual tax amount: $1,279
- Date on market: 9/1/2024
- Listing agreement: Exclusive Right To Sell
- Listing terms: Conventional,Cash
- Ownership: Fee Simple
Estimated market value
Not available
Estimated sales range
Not available
Not available
Price history
Price history
| Date | Event | Price |
|---|---|---|
| 7/23/2025 | Price change | $910,000+19%$190/sqft |
Source: | ||
| 9/1/2024 | Listed for sale | $765,000$159/sqft |
Source: | ||
Public tax history
Public tax history
Tax history is unavailable.BuyAbility℠ payment
Est. payment
$5,695/mo
Principal & interest
$4451
Property taxes
$925
Home insurance
$319
Climate risks
Neighborhood: 18914
Nearby schools
GreatSchools rating
- 6/10Titus El SchoolGrades: K-6Distance: 1.7 mi
- 8/10Tamanend Middle SchoolGrades: 7-9Distance: 2.7 mi
- 10/10Central Bucks High School-SouthGrades: 10-12Distance: 2.3 mi
Schools provided by the listing agent
- Elementary: Titus
- Middle: Tamanend
- High: Central Bucks High School West
- District: Central Bucks
Source: Bright MLS. This data may not be complete. We recommend contacting the local school district to confirm school assignments for this home.
- Loading
- Loading
