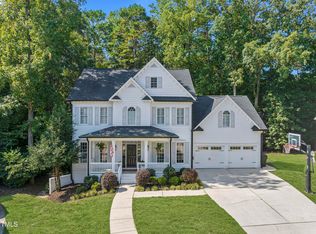Sold for $602,500
$602,500
2617 Charenson Pl, Raleigh, NC 27614
4beds
2,635sqft
Single Family Residence, Residential
Built in 2001
0.44 Acres Lot
$593,900 Zestimate®
$229/sqft
$2,807 Estimated rent
Home value
$593,900
$564,000 - $624,000
$2,807/mo
Zestimate® history
Loading...
Owner options
Explore your selling options
What's special
Tucked away on a quiet cul-de-sac and backing to mature woods and the Neuse River, this rare gem sits on nearly half an acre and offers privacy, space, and unbeatable value. With 3 finished levels, plus a partially finished basement, this home has room to grow and room to entertain. Enjoy your morning coffee on the classic Southern-style front porch, relax on the screened-in back deck, or host friends on the patio surrounded by nature. Fresh updates include a NEW HVAC, NEW water heater, and brand NEW carpet; Move-in ready with big-ticket items already done! Need storage? The massive walk-in attic has you covered. And for the nature lovers, the Neuse River Greenway Trail is just steps away, perfect for biking, jogging, or peaceful river walks.
Zillow last checked: 8 hours ago
Listing updated: October 28, 2025 at 01:02am
Listed by:
Kyle Parker 336-409-0302,
Parker Premier Group
Bought with:
Allison Iudica, 287435
Better Homes & Gardens Real Es
Source: Doorify MLS,MLS#: 10097000
Facts & features
Interior
Bedrooms & bathrooms
- Bedrooms: 4
- Bathrooms: 3
- Full bathrooms: 2
- 1/2 bathrooms: 1
Heating
- Fireplace(s), Forced Air, Natural Gas, Zoned
Cooling
- Ceiling Fan(s), Central Air, Zoned
Appliances
- Included: Dishwasher, Electric Range, Gas Water Heater, Microwave, Plumbed For Ice Maker, Self Cleaning Oven
- Laundry: Electric Dryer Hookup, Upper Level
Features
- Bathtub Only, Eat-in Kitchen, Entrance Foyer, High Ceilings, Separate Shower, Soaking Tub, Storage, Walk-In Closet(s)
- Flooring: Carpet, Concrete, Hardwood, Tile
- Windows: Insulated Windows
- Basement: Daylight
- Number of fireplaces: 1
- Fireplace features: Family Room, Fireplace Screen, Gas Log, Sealed Combustion
Interior area
- Total structure area: 2,635
- Total interior livable area: 2,635 sqft
- Finished area above ground: 2,635
- Finished area below ground: 0
Property
Parking
- Parking features: Attached, Concrete, Driveway, Garage, Garage Faces Front
- Attached garage spaces: 2
Features
- Levels: Bi-Level
- Stories: 2
- Patio & porch: Deck, Patio, Porch, Screened
- Exterior features: Rain Gutters, Tennis Court(s)
- Pool features: Community
- Fencing: None
- Has view: Yes
Lot
- Size: 0.44 Acres
- Features: Cul-De-Sac, Landscaped
Details
- Parcel number: 1728.02985209.000
- Special conditions: Trust
Construction
Type & style
- Home type: SingleFamily
- Architectural style: Traditional
- Property subtype: Single Family Residence, Residential
Materials
- Fiber Cement
- Foundation: Pillar/Post/Pier
- Roof: Shingle
Condition
- New construction: No
- Year built: 2001
Utilities & green energy
- Sewer: Public Sewer
- Water: Public
- Utilities for property: Cable Available, Electricity Available, Electricity Connected, Natural Gas Available, Sewer Available, Sewer Connected, Water Available, Water Connected
Community & neighborhood
Community
- Community features: Pool
Location
- Region: Raleigh
- Subdivision: Falls River
HOA & financial
HOA
- Has HOA: Yes
- HOA fee: $391 annually
- Services included: None
Other
Other facts
- Road surface type: Paved
Price history
| Date | Event | Price |
|---|---|---|
| 7/25/2025 | Sold | $602,500+0.4%$229/sqft |
Source: | ||
| 6/25/2025 | Pending sale | $600,000$228/sqft |
Source: | ||
| 5/16/2025 | Listed for sale | $600,000+83.2%$228/sqft |
Source: | ||
| 4/29/2011 | Sold | $327,500-3.6%$124/sqft |
Source: Public Record Report a problem | ||
| 3/25/2011 | Price change | $339,900-2.9%$129/sqft |
Source: Realty World-Molloy & Associates #1755921 Report a problem | ||
Public tax history
| Year | Property taxes | Tax assessment |
|---|---|---|
| 2025 | $5,540 +0.4% | $632,920 |
| 2024 | $5,517 +27.3% | $632,920 +60% |
| 2023 | $4,332 +7.6% | $395,629 |
Find assessor info on the county website
Neighborhood: North Raleigh
Nearby schools
GreatSchools rating
- 9/10Abbott's Creek Elementary SchoolGrades: PK-5Distance: 1.2 mi
- 8/10Wakefield MiddleGrades: 6-8Distance: 2.2 mi
- 8/10Wakefield HighGrades: 9-12Distance: 4.5 mi
Schools provided by the listing agent
- Elementary: Wake - Abbotts Creek
- Middle: Wake - Wakefield
- High: Wake - Wakefield
Source: Doorify MLS. This data may not be complete. We recommend contacting the local school district to confirm school assignments for this home.
Get a cash offer in 3 minutes
Find out how much your home could sell for in as little as 3 minutes with a no-obligation cash offer.
Estimated market value$593,900
Get a cash offer in 3 minutes
Find out how much your home could sell for in as little as 3 minutes with a no-obligation cash offer.
Estimated market value
$593,900
