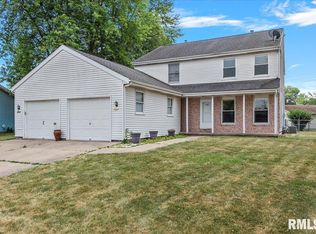Sold for $190,000 on 05/01/24
$190,000
2617 Cardifs Ave, Springfield, IL 62704
3beds
2,056sqft
Single Family Residence, Residential
Built in 1979
-- sqft lot
$229,300 Zestimate®
$92/sqft
$2,240 Estimated rent
Home value
$229,300
$209,000 - $250,000
$2,240/mo
Zestimate® history
Loading...
Owner options
Explore your selling options
What's special
We hope you enjoy this home as much as we have since 1995. From the beautiful hardwood floors in the living room as you enter, to the kitchen with eating area, pantry, and washer/dryer closet, that opens to the family room with a fireplace. You will find pocket doors leading to a huge addition with 3rd full bath. 3 season sunroom too! Home has been pre-inspected with repairs noted, selling as reported.
Zillow last checked: 8 hours ago
Listing updated: May 05, 2024 at 01:01pm
Listed by:
Fritz Pfister Mobl:217-652-7653,
RE/MAX Professionals
Bought with:
Jerry George, 475159363
The Real Estate Group, Inc.
Source: RMLS Alliance,MLS#: CA1028345 Originating MLS: Capital Area Association of Realtors
Originating MLS: Capital Area Association of Realtors

Facts & features
Interior
Bedrooms & bathrooms
- Bedrooms: 3
- Bathrooms: 3
- Full bathrooms: 3
Bedroom 1
- Level: Main
- Dimensions: 15ft 0in x 13ft 0in
Bedroom 2
- Level: Main
- Dimensions: 9ft 0in x 9ft 0in
Bedroom 3
- Level: Main
- Dimensions: 12ft 0in x 10ft 0in
Additional room
- Description: Sun Room
- Level: Main
- Dimensions: 14ft 0in x 14ft 0in
Family room
- Level: Main
- Dimensions: 18ft 0in x 15ft 0in
Great room
- Level: Main
- Dimensions: 16ft 0in x 21ft 0in
Kitchen
- Level: Main
- Dimensions: 17ft 0in x 14ft 0in
Living room
- Level: Main
- Dimensions: 14ft 0in x 15ft 0in
Main level
- Area: 2056
Heating
- Electric, Heat Pump
Cooling
- Zoned, Central Air, Heat Pump
Appliances
- Included: Dishwasher, Disposal, Dryer, Microwave, Range, Refrigerator, Washer
Features
- Ceiling Fan(s), Solid Surface Counter
- Windows: Blinds
- Basement: Crawl Space
- Attic: Storage
- Number of fireplaces: 1
- Fireplace features: Family Room, Wood Burning
Interior area
- Total structure area: 2,056
- Total interior livable area: 2,056 sqft
Property
Parking
- Total spaces: 2
- Parking features: Attached
- Attached garage spaces: 2
- Details: Number Of Garage Remotes: 1
Accessibility
- Accessibility features: Other Bath Modifications, Customized Wheelchair Accessible
Features
- Patio & porch: Enclosed
Lot
- Dimensions: 81 x 120 x 80 x 121
- Features: Level
Details
- Parcel number: 14310132007
Construction
Type & style
- Home type: SingleFamily
- Architectural style: Ranch
- Property subtype: Single Family Residence, Residential
Materials
- Frame, Vinyl Siding
- Foundation: Block
- Roof: Shingle
Condition
- New construction: No
- Year built: 1979
Utilities & green energy
- Sewer: Public Sewer
- Water: Public
Community & neighborhood
Security
- Security features: Security System
Location
- Region: Springfield
- Subdivision: Pasfield Park West
Other
Other facts
- Road surface type: Paved
Price history
| Date | Event | Price |
|---|---|---|
| 7/13/2024 | Listing removed | -- |
Source: Zillow Rentals | ||
| 5/6/2024 | Listed for rent | $2,000$1/sqft |
Source: Zillow Rentals | ||
| 5/1/2024 | Sold | $190,000-5%$92/sqft |
Source: | ||
| 4/15/2024 | Pending sale | $199,900$97/sqft |
Source: | ||
| 4/11/2024 | Price change | $199,900-4.8%$97/sqft |
Source: | ||
Public tax history
| Year | Property taxes | Tax assessment |
|---|---|---|
| 2024 | $3,382 -5% | $65,025 +12.6% |
| 2023 | $3,560 -1.3% | $57,727 +6.3% |
| 2022 | $3,608 -0.4% | $54,330 +3.9% |
Find assessor info on the county website
Neighborhood: 62704
Nearby schools
GreatSchools rating
- 3/10Dubois Elementary SchoolGrades: K-5Distance: 1.6 mi
- 2/10U S Grant Middle SchoolGrades: 6-8Distance: 1 mi
- 7/10Springfield High SchoolGrades: 9-12Distance: 2.2 mi
Schools provided by the listing agent
- Elementary: Dubois
- Middle: Grant/Lincoln
- High: Springfield
Source: RMLS Alliance. This data may not be complete. We recommend contacting the local school district to confirm school assignments for this home.

Get pre-qualified for a loan
At Zillow Home Loans, we can pre-qualify you in as little as 5 minutes with no impact to your credit score.An equal housing lender. NMLS #10287.
