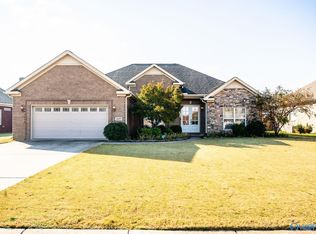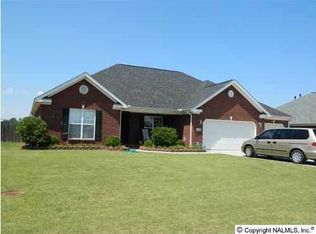Sold for $369,900
$369,900
2617 Berkshire Way, Decatur, AL 35603
4beds
2,354sqft
Single Family Residence
Built in 2007
0.25 Acres Lot
$368,500 Zestimate®
$157/sqft
$2,074 Estimated rent
Home value
$368,500
$298,000 - $453,000
$2,074/mo
Zestimate® history
Loading...
Owner options
Explore your selling options
What's special
4 bedroom 2.5 bath brick home with: custom shutters, whole home water filtration, large owner suite w jetted Jacuzzi+sep shower&walk in closet, large formal rooms w lots of trim & recessed lighting(LED), hardwood flooring,gas log fireplace, custom cabinetry ,kitchen appliances& heat pump HVAC(2023), interior paint&wifi water heater(2025), roof (2011), dbl garage w inground storm shelter+walk up attic storage, dbl pane windows(2025). Sunroom also has dbl pane windows+separate mini split hvac. All on a well manicured lot w immaculate landscape.
Zillow last checked: 8 hours ago
Listing updated: October 17, 2025 at 11:59am
Listed by:
Leighann Turner 256-303-1519,
RE/MAX Platinum
Bought with:
Apryl Botto, 153025
Engel & Volkers Huntsville
Source: ValleyMLS,MLS#: 21898145
Facts & features
Interior
Bedrooms & bathrooms
- Bedrooms: 4
- Bathrooms: 3
- Full bathrooms: 2
- 1/2 bathrooms: 1
Primary bedroom
- Features: Crown Molding, Isolate, Smooth Ceiling, Wood Floor, Walk-In Closet(s)
- Level: First
- Area: 252
- Dimensions: 14 x 18
Bedroom 2
- Features: Carpet
- Level: First
- Area: 165
- Dimensions: 11 x 15
Bedroom 3
- Features: Carpet
- Level: First
- Area: 132
- Dimensions: 11 x 12
Bedroom 4
- Features: Carpet
- Level: First
- Area: 169
- Dimensions: 13 x 13
Dining room
- Features: 10’ + Ceiling, Crown Molding, Wood Floor
- Level: First
- Area: 108
- Dimensions: 9 x 12
Great room
- Features: 10’ + Ceiling, Crown Molding, Fireplace, Wood Floor
- Level: First
- Area: 360
- Dimensions: 18 x 20
Kitchen
- Features: 12’ Ceiling, Crown Molding, Smooth Ceiling, Tile
- Level: First
- Area: 132
- Dimensions: 11 x 12
Laundry room
- Features: Tile
- Level: First
- Area: 36
- Dimensions: 6 x 6
Heating
- Central 1
Cooling
- Central 1
Appliances
- Included: Dishwasher, Disposal, Microwave, Range
Features
- Has basement: No
- Number of fireplaces: 1
- Fireplace features: Gas Log, One
Interior area
- Total interior livable area: 2,354 sqft
Property
Parking
- Parking features: Garage-Two Car, Garage-Attached, Garage Door Opener, Garage Faces Front, Driveway-Concrete
Features
- Levels: One
- Stories: 1
Lot
- Size: 0.25 Acres
- Dimensions: 80 x 140
Details
- Parcel number: 02 05 22 0 002 019.038
Construction
Type & style
- Home type: SingleFamily
- Architectural style: Ranch
- Property subtype: Single Family Residence
Materials
- Foundation: Slab
Condition
- New construction: No
- Year built: 2007
Utilities & green energy
- Sewer: Public Sewer
- Water: Public
Community & neighborhood
Location
- Region: Decatur
- Subdivision: Windsor Place
Price history
| Date | Event | Price |
|---|---|---|
| 10/17/2025 | Sold | $369,900$157/sqft |
Source: | ||
| 9/18/2025 | Pending sale | $369,900$157/sqft |
Source: | ||
| 9/3/2025 | Listed for sale | $369,900+73880%$157/sqft |
Source: | ||
| 1/30/2009 | Sold | $500 |
Source: Public Record Report a problem | ||
Public tax history
| Year | Property taxes | Tax assessment |
|---|---|---|
| 2024 | -- | $25,760 -1% |
| 2023 | $1,131 +3.1% | $26,020 +2.9% |
| 2022 | $1,098 +16.7% | $25,280 +15.9% |
Find assessor info on the county website
Neighborhood: 35603
Nearby schools
GreatSchools rating
- 4/10Julian Harris Elementary SchoolGrades: PK-5Distance: 1.3 mi
- 6/10Cedar Ridge Middle SchoolGrades: 6-8Distance: 2.7 mi
- 7/10Austin High SchoolGrades: 10-12Distance: 2.2 mi
Schools provided by the listing agent
- Elementary: Julian Harris Elementary
- Middle: Austin Middle
- High: Austin
Source: ValleyMLS. This data may not be complete. We recommend contacting the local school district to confirm school assignments for this home.
Get pre-qualified for a loan
At Zillow Home Loans, we can pre-qualify you in as little as 5 minutes with no impact to your credit score.An equal housing lender. NMLS #10287.
Sell with ease on Zillow
Get a Zillow Showcase℠ listing at no additional cost and you could sell for —faster.
$368,500
2% more+$7,370
With Zillow Showcase(estimated)$375,870

