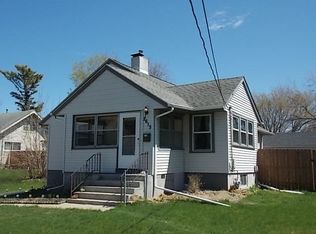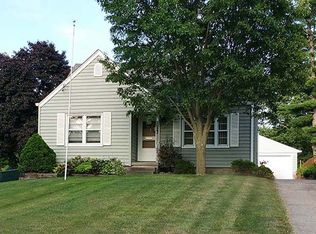Sold for $250,000 on 02/14/25
$250,000
2617 56th St, Des Moines, IA 50310
3beds
1,119sqft
Single Family Residence
Built in 1915
0.56 Acres Lot
$248,800 Zestimate®
$223/sqft
$1,482 Estimated rent
Home value
$248,800
$234,000 - $264,000
$1,482/mo
Zestimate® history
Loading...
Owner options
Explore your selling options
What's special
This exquisite turn-of-the-century home exemplifies the harmonious fusion of traditional farmhouse design with contemporary conveniences. Over the years, it has undergone meticulous updates, seamlessly integrating style with its enduring charm. Every aspect of the home exudes a captivating blend of old-world elegance. Upon entering, you’re greeted with a den space, which could serve as an ideal sitting area, reading nook, or drop zone. The adjacent family room boasts an abundance of windows, flooding the living space with a deluge of natural light. A combination of LVP flooring and carpeting creates a classic yet comfortable ambiance.
Throughout the home, subtle touches, such as custom light fixtures, intricately crafted stairwell spindles, and the curved drop ceiling design in the kitchen, add a touch of personalization and elegance. The kitchen, fully remodeled, features SS appliances, stained cabinets, and updated countertops. Directly adjacent to the kitchen is the dinette, ideal for family dinners. The primary bathroom can be found on this level, with a newly remodeled vanity and a full shower tub combination. One bedroom on this level, with the second floor providing access to two additional bedrooms, one of which is the primary suite complete with a walk-in closet. Additional finish in the basement. Outside, you will have access to just over a half acre. A two-car garage with an extended space on the rear for storage or a hobby shop. Behind that is a garden shed.
Zillow last checked: 8 hours ago
Listing updated: February 15, 2025 at 04:02pm
Listed by:
Zac Bales-Henry (515)494-7772,
Black Phoenix Group
Bought with:
Amanda Jackson
RE/MAX Concepts
Kelsey Russell
RE/MAX Concepts
Source: DMMLS,MLS#: 708565 Originating MLS: Des Moines Area Association of REALTORS
Originating MLS: Des Moines Area Association of REALTORS
Facts & features
Interior
Bedrooms & bathrooms
- Bedrooms: 3
- Bathrooms: 1
- Full bathrooms: 1
- Main level bedrooms: 1
Heating
- Forced Air, Gas, Natural Gas
Cooling
- Central Air
Appliances
- Included: Dishwasher, Microwave, Refrigerator, Stove
Features
- Dining Area, Cable TV, Window Treatments
- Flooring: Carpet, Laminate
- Basement: Partially Finished
Interior area
- Total structure area: 1,119
- Total interior livable area: 1,119 sqft
- Finished area below ground: 400
Property
Parking
- Total spaces: 2
- Parking features: Detached, Garage, Two Car Garage
- Garage spaces: 2
Features
- Levels: One and One Half
- Stories: 1
- Patio & porch: Open, Patio
- Exterior features: Fully Fenced, Patio, Storage
- Fencing: Wood,Full
Lot
- Size: 0.56 Acres
- Dimensions: 100 x 244
- Features: Rectangular Lot
Details
- Additional structures: Storage
- Parcel number: 10003132000000
- Zoning: N3B
Construction
Type & style
- Home type: SingleFamily
- Architectural style: One and One Half Story
- Property subtype: Single Family Residence
Materials
- Vinyl Siding
- Foundation: Block
- Roof: Asphalt,Shingle
Condition
- Year built: 1915
Utilities & green energy
- Sewer: Public Sewer
- Water: Public
Community & neighborhood
Location
- Region: Des Moines
Other
Other facts
- Listing terms: Cash,Conventional,FHA,VA Loan
- Road surface type: Concrete
Price history
| Date | Event | Price |
|---|---|---|
| 2/14/2025 | Sold | $250,000$223/sqft |
Source: | ||
| 1/2/2025 | Pending sale | $250,000$223/sqft |
Source: | ||
| 12/6/2024 | Listed for sale | $250,000+56.3%$223/sqft |
Source: | ||
| 5/5/2020 | Sold | $160,000$143/sqft |
Source: | ||
| 3/27/2020 | Pending sale | $160,000$143/sqft |
Source: RE/MAX Precision #601388 Report a problem | ||
Public tax history
| Year | Property taxes | Tax assessment |
|---|---|---|
| 2024 | $3,498 +0.1% | $188,300 |
| 2023 | $3,496 +0.8% | $188,300 +19.8% |
| 2022 | $3,468 -2.5% | $157,200 |
Find assessor info on the county website
Neighborhood: Merle Hay
Nearby schools
GreatSchools rating
- 4/10Hillis Elementary SchoolGrades: K-5Distance: 0.2 mi
- 3/10Meredith Middle SchoolGrades: 6-8Distance: 1.3 mi
- 2/10Hoover High SchoolGrades: 9-12Distance: 1.3 mi
Schools provided by the listing agent
- District: Des Moines Independent
Source: DMMLS. This data may not be complete. We recommend contacting the local school district to confirm school assignments for this home.

Get pre-qualified for a loan
At Zillow Home Loans, we can pre-qualify you in as little as 5 minutes with no impact to your credit score.An equal housing lender. NMLS #10287.
Sell for more on Zillow
Get a free Zillow Showcase℠ listing and you could sell for .
$248,800
2% more+ $4,976
With Zillow Showcase(estimated)
$253,776
