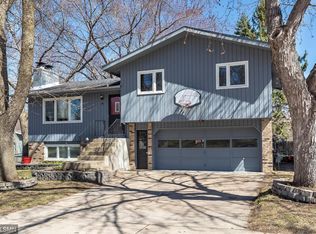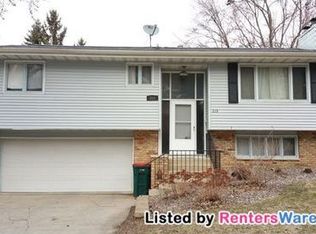This 2100 sq ft home built in 1969 has been lived in and loved by the same family ever since its construction. All you need to do is move in! The main level is just over 1000 square feet and has a lovely entry area, large living room, dining room and beautiful family room. Upstairs has a very large master bedroom, along with two additional nicely sized bedrooms, and a fourth bedroom which has been used as an office. There's a full basement below that has also been finished, so you'll love the almost 3000 square feet for you to spread out. This is all located on one of the largest lots in the neighborhood, on a quiet side street known as 3rd Place. The lot has been divided so that you have an enclosed area for kiddos or pets, that allows you to come and go off of the back deck into the yard, as well as an open area that has a nicely sized garden so you can grow you own tomatoes, squash and beans. There are roses, perennials and mature trees for shade and fall colors. As you enter the front of the home you'll be struck by the great light coming through the oversized windows in the living room. These windows have been replaced throughout. From the entry area, you can continue back to the kitchen area, up the stairs to the left, or head right into the living room. If you head to the kitchen you'll appreciate the wealth of cabinets and the movable island, designed to be an eat in spot in the kitchen and for additional storage. All appliances are stainless and in nice condition. There's a pass through from here into the family room so that you can feel connected. Beyond the kitchen is a pocket door which leads into the dining room, which is generously sized and serves as a central core for both the family room and living room. These two rooms may be your favorites because of their lovely windows, generous sizing and comfortable finishes. The family room is especially warm and lovely. It has vaulted ceilings, a bay window along its far end overlooking the back yard, and French doors opening to the back deck, which is oversized and in great condition. It's made of a Trex type material for easy care, and the large sun setter automatic awning is a great feature on warm summer days. The overall layout lends itself to a very comfortable main level feel-you'll have over 1500 square feet of indoor and outdoor living space to enjoy as you move throughout the main level of the home.Upstairs is another grand feature -the large master bedroom, which essentially covers the garage below. Its east window brings in rich morning light, and there are many ways to arrange your furnishings to fit your needs. There's a small but smart master bath, with a walk in tiled shower with full glass and a generously sized walk in closet for all your goodies. The full bath is located along the hall that leads to the 3 additional bedrooms. It has also been remodeled, with nice granite counters, beautiful tiled tub surround and large window. The southwest bedroom is bathed in light, and has hardwood floors that are in great shape. It has one large closet as you enter the room. The northwest bedroom has windows on its north and west sides, so it also brings in great light. It features two large closets and also has hardwood floors. The small bedroom on the north has the same hardwood floors and has always been used as an office, but offers a nice closet too. It's been set up with a desk above the angled area above the stairs leading to that level. Of course the room has many possible uses such as a craft room or library too. There's a lot to see here-and you'll love it all. This is a lovely home that has a special, warm feel to it. The owner is the son of the former owners, and is a Colorado realtor. Please call on the phone number provided to see how you can make arrangements to see this beautiful Rochester home-your next home. Your Real Estate Agent is encouraged to participate, and will be paid a commission.
This property is off market, which means it's not currently listed for sale or rent on Zillow. This may be different from what's available on other websites or public sources.

