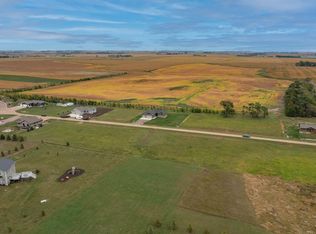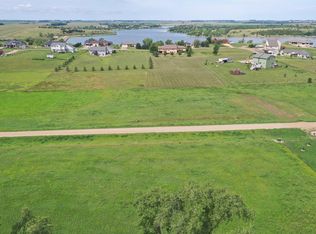Sold for $535,000
$535,000
26166 Reed Ct, Canistota, SD 57012
4beds
2,906sqft
Single Family Residence
Built in 2021
0.53 Acres Lot
$542,400 Zestimate®
$184/sqft
$3,094 Estimated rent
Home value
$542,400
Estimated sales range
Not available
$3,094/mo
Zestimate® history
Loading...
Owner options
Explore your selling options
What's special
It doesn't get much closer than this to be near a lake! You'll enjoy the peace and solitude being out of town yet in a development near neighbors. This newer home has been Pre-Inspected!! This remarkable and affordable ranch home sits on an easily manageable one-half acre near Lake Vermillion. Only a 20-minute drive to the west side of Sioux Falls. You will be amazed at how quiet and serene it is at this property. The finishes inside will amaze you the second you walk in as well. Finishes include a tile backsplash, laminate flooring, larger-than-life windows, 2nd entrance to the deck from the owners' suite, owner suite bath including a tile shower, owner suite with a walk-in closet, bar in lower level, Aprilaire Whole House Humidifier & half covered Trex deck! You will not be disappointed. The adjacent lot to the north is currently listed for sale if you'd like the extra space.
Zillow last checked: 8 hours ago
Listing updated: April 02, 2025 at 10:54am
Listed by:
Brad J Hanisch,
AMERI/STAR Real Estate, Inc.
Bought with:
Larisa K Deery
Source: Realtor Association of the Sioux Empire,MLS#: 22407643
Facts & features
Interior
Bedrooms & bathrooms
- Bedrooms: 4
- Bathrooms: 3
- Full bathrooms: 2
- 3/4 bathrooms: 1
- Main level bedrooms: 2
Primary bedroom
- Level: Main
- Area: 195
- Dimensions: 15 x 13
Bedroom 2
- Level: Main
- Area: 165
- Dimensions: 15 x 11
Bedroom 3
- Level: Basement
- Area: 180
- Dimensions: 15 x 12
Bedroom 4
- Level: Basement
- Area: 209
- Dimensions: 19 x 11
Dining room
- Level: Main
- Area: 120
- Dimensions: 10 x 12
Family room
- Level: Basement
- Area: 434
- Dimensions: 31 x 14
Kitchen
- Level: Main
- Area: 168
- Dimensions: 12 x 14
Living room
- Level: Main
- Area: 306
- Dimensions: 18 x 17
Heating
- Electric, Heat Pump
Cooling
- Central Air
Appliances
- Included: Dishwasher, Dryer, Electric Range, Humidifier, Microwave, Refrigerator, Washer
Features
- Master Downstairs, Main Floor Laundry, Master Bath, High Speed Internet
- Flooring: Carpet, Laminate
- Basement: Full
- Number of fireplaces: 1
- Fireplace features: Electric
Interior area
- Total interior livable area: 2,906 sqft
- Finished area above ground: 1,568
- Finished area below ground: 1,338
Property
Parking
- Total spaces: 3
- Parking features: Concrete, Gravel
- Garage spaces: 3
Features
- Patio & porch: Front Porch, Deck
- Has view: Yes
- View description: Lake
- Has water view: Yes
- Water view: Lake
- Body of water: Vermillion
Lot
- Size: 0.53 Acres
- Dimensions: 167 X 140
Details
- Parcel number: 09.35.400716
Construction
Type & style
- Home type: SingleFamily
- Architectural style: Ranch
- Property subtype: Single Family Residence
Materials
- Hard Board, Stone
- Roof: Composition
Condition
- Year built: 2021
Utilities & green energy
- Sewer: Septic Tank
- Water: Rural Water
Community & neighborhood
Location
- Region: Canistota
- Subdivision: Eagle Ridge
HOA & financial
HOA
- Has HOA: Yes
- HOA fee: $25 monthly
- Amenities included: Road Maint
Other
Other facts
- Listing terms: Conventional
- Road surface type: Gravel
Price history
| Date | Event | Price |
|---|---|---|
| 11/12/2025 | Listing removed | $549,900+2.8%$189/sqft |
Source: | ||
| 4/2/2025 | Sold | $535,000$184/sqft |
Source: | ||
| 9/26/2024 | Price change | $535,000-2.7%$184/sqft |
Source: | ||
| 6/14/2024 | Price change | $549,900-1.8%$189/sqft |
Source: | ||
| 6/10/2024 | Price change | $560,000-2.6%$193/sqft |
Source: | ||
Public tax history
| Year | Property taxes | Tax assessment |
|---|---|---|
| 2025 | $4,230 +10.1% | $416,346 |
| 2024 | $3,840 +4.5% | $416,346 +20.6% |
| 2023 | $3,674 | $345,350 +23.5% |
Find assessor info on the county website
Neighborhood: 57012
Nearby schools
GreatSchools rating
- 4/10Canistota Elementary - 02Grades: PK-5Distance: 6.6 mi
- 4/10Canistota Jr. High - 03Grades: 6-8Distance: 6.6 mi
- 9/10Canistota High School - 01Grades: 9-12Distance: 6.6 mi
Schools provided by the listing agent
- Elementary: Canistota ES
- Middle: Canistota JHS
- High: Canistota HS
- District: Canistota 43-1
Source: Realtor Association of the Sioux Empire. This data may not be complete. We recommend contacting the local school district to confirm school assignments for this home.

Get pre-qualified for a loan
At Zillow Home Loans, we can pre-qualify you in as little as 5 minutes with no impact to your credit score.An equal housing lender. NMLS #10287.

