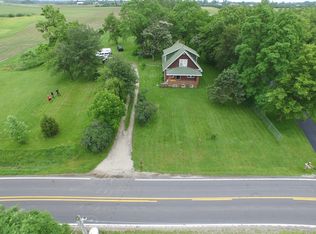A rare find in Morton school district on 36.11 acres. 4 bedroom 2 story with shared pond, huge 3 car heated garage & 3 utility sheds. Open floor plan and rustic interior. Great room open to kitchen with large island, white cabinets, white Jenn Air appliances. Informal dining room with french doors to screened porch overlooking pond. Bedroom 4 & full bath on main floor. Oversized laundry room with washer & dryer. Upstairs features 3 large bedrooms & 2 full baths. Basement has poured walls & heated floors. Geothermal heat + a natural gas well (currently not being used). 2 electric panels. There is a well house & greenhouse. 9 acres are farmed for annual income of approximately $2,500 & CRP approximately $1600 for approximate $4,100 income annually. This is in an estate and is being sold as.
This property is off market, which means it's not currently listed for sale or rent on Zillow. This may be different from what's available on other websites or public sources.
