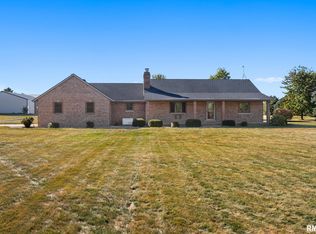Upon entering the leaded glass front door, the living room with vaulted ceiling and brick fire place(gas log) offers a warm inviting space to greet guests. The living room/dining room "L" shaped floor design gives an open flowing feeling throughout the home. From the kitchen one has access to the dining room, the laundry room, the eat in kitchen area and the sun room. All these rooms have 5" rosewood hardwood floors. Adjacent to the laundry room is the large master bedroom with outdoor access to a private brick patio. The large walk-in closet and a full master bathroom complete the master suite. There is outdoor access to the 28' X 32' deck and red cedar pergola from the dining room. While the master bedroom is located on one end of the house, two 14' X 16' bedrooms are on the opposite end with the 2nd full bathroom between them. Both main floor bathrooms have double bowl sinks with granite vanity tops and one having a tub-shower combination with tile floor while the master suite bathroom has a glass enclosed walk-in shower and marble floor. An inside basement entry staircase leads to a third full bathroom, a sewing nook, and entry doors to a 10' X 11' and a 10' X 16' room currently used as bedrooms. A short hallway leads to the "man-cave", an additional full kitchen, eat-in area. Two other areas are storage rooms. This home is designed for entertaining. The kitchen on the main floor is long and spacious with hickory cabinetry and granite counter tops in addition to stone back-splash. The island serves as the kitchen eating area and overflow area for guests that always seem to gravitate to the kitchen. The utilities were dramatically reduced with the installation of a GEOTHERMAL and "ON DEMAND" WATER HEATING SYSTEMS. The 310' deep well inexpensively supplies water to the home. The 500 gallon propane tank was replaced with a 150 gallon tank in November of 2016. For sale by owner-being sold "AS IS". Call 309-264-6357.
This property is off market, which means it's not currently listed for sale or rent on Zillow. This may be different from what's available on other websites or public sources.
