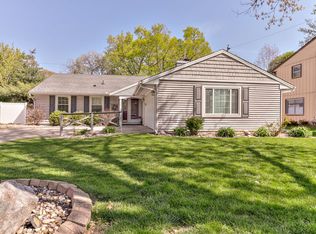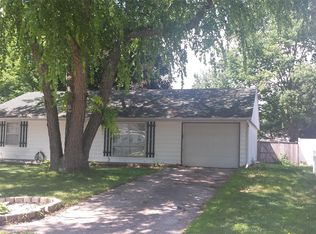Closed
$212,000
2616 W Daniel St, Champaign, IL 61821
4beds
1,568sqft
Single Family Residence
Built in 1967
6,500 Square Feet Lot
$221,000 Zestimate®
$135/sqft
$1,906 Estimated rent
Home value
$221,000
$197,000 - $248,000
$1,906/mo
Zestimate® history
Loading...
Owner options
Explore your selling options
What's special
Don't Miss This One! Four bedroom, 1.5 bath with attached 2 car garage. Updates Include New Dishwasher 2024, New Refrigerator, Washer & Dryer, Upstairs Flooring in 2022, Installed New Pine Staircase in 2022, All New Windows in 2021, Luxury Vinyl Plank Flooring on Main floor in 2017, HVAC in 2015. High End Cabinetry and Beautiful Granite Counter Tops in the Kitchen. Roof Less Than 10 Years Old. You'll Love This Inviting Open Floor Plan Which Includes a Living Room and a Family Room, Separated by a Large Kitchen/Dining Room Combo. Enjoy Your Evenings on the Patio Overlooking a Fully Fenced Private Back Yard
Zillow last checked: 8 hours ago
Listing updated: October 17, 2024 at 01:31am
Listing courtesy of:
Deana Gauze 217-202-3492,
Coldwell Banker R.E. Group,
Deanna Williams 217-841-1487,
Coldwell Banker R.E. Group
Bought with:
Natalie Nielsen
Pathway Realty, PLLC
Source: MRED as distributed by MLS GRID,MLS#: 12114624
Facts & features
Interior
Bedrooms & bathrooms
- Bedrooms: 4
- Bathrooms: 2
- Full bathrooms: 1
- 1/2 bathrooms: 1
Primary bedroom
- Features: Flooring (Carpet)
- Level: Second
- Area: 143 Square Feet
- Dimensions: 13X11
Bedroom 2
- Features: Flooring (Carpet)
- Level: Second
- Area: 110 Square Feet
- Dimensions: 11X10
Bedroom 3
- Features: Flooring (Carpet)
- Level: Second
- Area: 108 Square Feet
- Dimensions: 12X9
Bedroom 4
- Features: Flooring (Vinyl)
- Level: Second
- Area: 81 Square Feet
- Dimensions: 9X9
Dining room
- Features: Flooring (Vinyl)
- Level: Main
- Area: 132 Square Feet
- Dimensions: 11X12
Family room
- Features: Flooring (Vinyl)
- Level: Main
- Area: 240 Square Feet
- Dimensions: 10X24
Kitchen
- Features: Kitchen (Granite Counters, Updated Kitchen), Flooring (Vinyl)
- Level: Main
- Area: 120 Square Feet
- Dimensions: 10X12
Laundry
- Features: Flooring (Vinyl)
Living room
- Features: Flooring (Vinyl)
- Level: Main
- Area: 228 Square Feet
- Dimensions: 12X19
Heating
- Forced Air
Cooling
- Central Air
Appliances
- Included: Range, Microwave, Dishwasher, Refrigerator, Washer, Dryer, Disposal, Stainless Steel Appliance(s)
- Laundry: Main Level, In Unit
Features
- Basement: None
Interior area
- Total structure area: 1,568
- Total interior livable area: 1,568 sqft
- Finished area below ground: 0
Property
Parking
- Total spaces: 2
- Parking features: Concrete, Garage Door Opener, On Site, Garage Owned, Attached, Garage
- Attached garage spaces: 2
- Has uncovered spaces: Yes
Accessibility
- Accessibility features: No Disability Access
Features
- Stories: 2
- Patio & porch: Patio
- Fencing: Fenced
Lot
- Size: 6,500 sqft
- Dimensions: 65X100
Details
- Parcel number: 442015176022
- Special conditions: None
Construction
Type & style
- Home type: SingleFamily
- Property subtype: Single Family Residence
Materials
- Vinyl Siding, Brick
- Foundation: Concrete Perimeter
- Roof: Asphalt
Condition
- New construction: No
- Year built: 1967
Utilities & green energy
- Sewer: Public Sewer
- Water: Public
Community & neighborhood
Location
- Region: Champaign
- Subdivision: Holiday Park
Other
Other facts
- Listing terms: Conventional
- Ownership: Fee Simple
Price history
| Date | Event | Price |
|---|---|---|
| 10/15/2024 | Sold | $212,000-1.4%$135/sqft |
Source: | ||
| 8/31/2024 | Pending sale | $215,000$137/sqft |
Source: | ||
| 8/31/2024 | Contingent | $215,000$137/sqft |
Source: | ||
| 8/20/2024 | Price change | $215,000-1.6%$137/sqft |
Source: | ||
| 7/27/2024 | Listed for sale | $218,500+23.4%$139/sqft |
Source: | ||
Public tax history
| Year | Property taxes | Tax assessment |
|---|---|---|
| 2024 | $4,479 +7.4% | $57,360 +9.8% |
| 2023 | $4,170 +7.5% | $52,240 +8.4% |
| 2022 | $3,880 +2.7% | $48,190 +2% |
Find assessor info on the county website
Neighborhood: 61821
Nearby schools
GreatSchools rating
- 4/10Kenwood Elementary SchoolGrades: K-5Distance: 0.3 mi
- 3/10Jefferson Middle SchoolGrades: 6-8Distance: 0.5 mi
- 6/10Centennial High SchoolGrades: 9-12Distance: 0.5 mi
Schools provided by the listing agent
- High: Centennial High School
- District: 4
Source: MRED as distributed by MLS GRID. This data may not be complete. We recommend contacting the local school district to confirm school assignments for this home.

Get pre-qualified for a loan
At Zillow Home Loans, we can pre-qualify you in as little as 5 minutes with no impact to your credit score.An equal housing lender. NMLS #10287.

