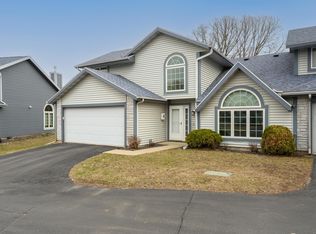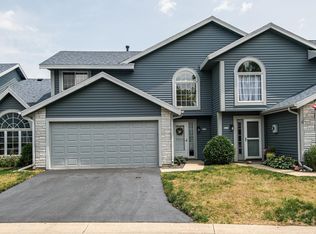Closed
$318,000
2616 Tuxedo Ln NW, Rochester, MN 55901
3beds
1,972sqft
Townhouse Side x Side
Built in 1991
2,178 Square Feet Lot
$331,100 Zestimate®
$161/sqft
$2,034 Estimated rent
Home value
$331,100
$301,000 - $364,000
$2,034/mo
Zestimate® history
Loading...
Owner options
Explore your selling options
What's special
STEP INSIDE. . . this beautifully designed townhome, offering a perfect blend of space, style, and comfort. The main floor features soaring ceilings and an open-concept living and dining area, leading into a stylish kitchen with gorgeous quartz countertops, a large island, and newer stainless steel appliances. A cozy 2-sided tiled fireplace with a wood mantle adds both warmth and charm, creating the perfect spot to relax. The main-level owner's suite offers a fireplace, walk-in closet with attic storage, vaulted ceilings, and a 3/4 bath. Upstairs, enjoy wood floors throughout, with a second bedroom featuring a full bath and walk-in closet, an additional bedroom, and a convenient laundry area with a newer washer/dryer and utility sink. Step outside onto the large deck-ideal for entertaining and enjoying the outdoors. Located in a prime area near city parks, scenic bike and walking trails, and just minutes from shopping and dining, this home combines modern living with an unbeatable location. Don't miss this incredible opportunity!
Zillow last checked: 8 hours ago
Listing updated: May 06, 2025 at 09:00am
Listed by:
Kris and Arlyn Nelson 507-208-2726,
Edina Realty, Inc.
Bought with:
Alex Mayer
eXp Realty
Source: NorthstarMLS as distributed by MLS GRID,MLS#: 6641659
Facts & features
Interior
Bedrooms & bathrooms
- Bedrooms: 3
- Bathrooms: 3
- Full bathrooms: 1
- 3/4 bathrooms: 1
- 1/2 bathrooms: 1
Bedroom 1
- Level: Main
Bedroom 2
- Level: Upper
Bedroom 3
- Level: Upper
Bathroom
- Level: Main
Bathroom
- Level: Main
Deck
- Level: Main
Dining room
- Level: Main
Kitchen
- Level: Main
Laundry
- Level: Upper
Living room
- Level: Main
Heating
- Forced Air, Fireplace(s)
Cooling
- Central Air
Appliances
- Included: Dishwasher, Disposal, Dryer, Exhaust Fan, Gas Water Heater, Water Filtration System, Microwave, Range, Refrigerator, Washer
Features
- Basement: None
- Number of fireplaces: 1
- Fireplace features: Double Sided, Gas
Interior area
- Total structure area: 1,972
- Total interior livable area: 1,972 sqft
- Finished area above ground: 1,972
- Finished area below ground: 0
Property
Parking
- Total spaces: 2
- Parking features: Attached, Asphalt, Garage Door Opener, More Parking Onsite for Fee
- Attached garage spaces: 2
- Has uncovered spaces: Yes
Accessibility
- Accessibility features: None
Features
- Levels: Two
- Stories: 2
- Patio & porch: Deck
Lot
- Size: 2,178 sqft
- Features: Near Public Transit
Details
- Foundation area: 1024
- Parcel number: 742343046073
- Zoning description: Residential-Single Family
Construction
Type & style
- Home type: Townhouse
- Property subtype: Townhouse Side x Side
- Attached to another structure: Yes
Materials
- Vinyl Siding
- Roof: Age 8 Years or Less
Condition
- Age of Property: 34
- New construction: No
- Year built: 1991
Utilities & green energy
- Electric: Circuit Breakers, Power Company: Minnesota Power
- Gas: Natural Gas
- Sewer: City Sewer/Connected
- Water: City Water/Connected
Community & neighborhood
Location
- Region: Rochester
- Subdivision: Riverview West 3rd Rep
HOA & financial
HOA
- Has HOA: Yes
- HOA fee: $275 monthly
- Services included: Lawn Care, Maintenance Grounds, Professional Mgmt, Snow Removal
- Association name: Jacobson Management
- Association phone: 507-536-0000
Price history
| Date | Event | Price |
|---|---|---|
| 3/7/2025 | Sold | $318,000-0.3%$161/sqft |
Source: | ||
| 2/14/2025 | Listed for sale | $319,000+23.2%$162/sqft |
Source: | ||
| 11/9/2021 | Sold | $259,000+40.1%$131/sqft |
Source: Public Record Report a problem | ||
| 9/22/2018 | Listing removed | $1,675$1/sqft |
Source: Balmoral Realty Report a problem | ||
| 8/28/2018 | Price change | $1,675-1.5%$1/sqft |
Source: Balmoral Realty Report a problem | ||
Public tax history
| Year | Property taxes | Tax assessment |
|---|---|---|
| 2025 | $3,770 +23.1% | $277,100 +4.3% |
| 2024 | $3,062 | $265,700 +10.2% |
| 2023 | -- | $241,100 +2.3% |
Find assessor info on the county website
Neighborhood: Elton Hills
Nearby schools
GreatSchools rating
- 5/10Hoover Elementary SchoolGrades: 3-5Distance: 0.3 mi
- 4/10Kellogg Middle SchoolGrades: 6-8Distance: 0.8 mi
- 8/10Century Senior High SchoolGrades: 8-12Distance: 2 mi
Schools provided by the listing agent
- Elementary: Churchill-Hoover
- Middle: Kellogg
- High: Century
Source: NorthstarMLS as distributed by MLS GRID. This data may not be complete. We recommend contacting the local school district to confirm school assignments for this home.
Get a cash offer in 3 minutes
Find out how much your home could sell for in as little as 3 minutes with a no-obligation cash offer.
Estimated market value$331,100
Get a cash offer in 3 minutes
Find out how much your home could sell for in as little as 3 minutes with a no-obligation cash offer.
Estimated market value
$331,100

