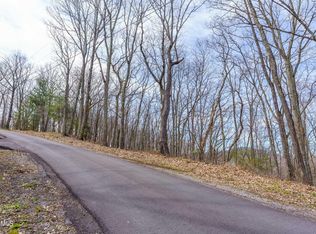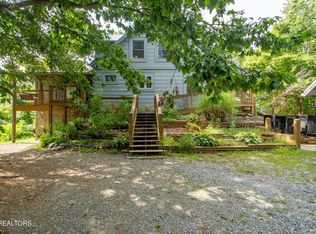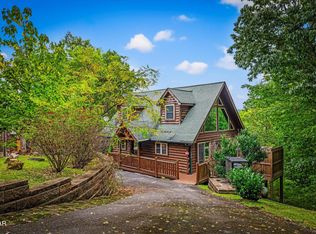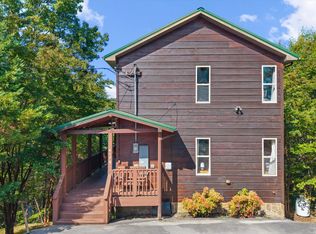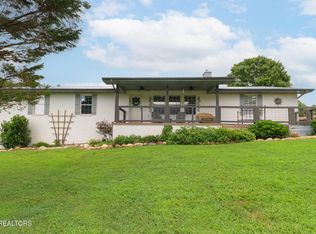Seller is open to creative financing! Seller to offer a $5,000 credit with an acceptable offer for a hot tub at closing! 3 additional lots for development included! Bonus Depreciation is back to 100%! Projections over $85,000! Private Cabin in a Gated Smoky Mountain Community
Located in a gated Smoky Mountain community, this cabin offers privacy and resort-style amenities. Away from the crowds but near top attractions, it provides both convenience and relaxation. Leading to the cabin, enjoy a nice drive along a creek!
The level, paved parking area accommodates multiple vehicles. Trees and landscaping enhance privacy while maintaining security and convenience. The screened-in back deck allows for all day entertainment, no matter the weather!
Inside, the open floor plan features a setup perfect for a short-term rental. The living area includes a stone fireplace, comfortable seating, and rustic decor.
Bonus rooms provide space for a game room, home theater, or a bunk room. Community amenities include a pool, tennis courts, playground, 24 hour security, and a pavilion!
For sale
Price cut: $19.1K (11/18)
$779,900
2616 Sunset Cir, Sevierville, TN 37862
2beds
3,048sqft
Est.:
Cabin, Residential
Built in 1984
1.6 Acres Lot
$736,500 Zestimate®
$256/sqft
$71/mo HOA
What's special
Rustic decorStone fireplaceOpen floor planBonus roomsLevel paved parking areaGame roomHome theater
- 68 days |
- 184 |
- 12 |
Zillow last checked: 8 hours ago
Listing updated: November 18, 2025 at 07:31am
Listed by:
Gracie Mayfield 865-318-4387,
Local Realty Group 865-366-1023
Source: GSMAR, GSMMLS,MLS#: 308528
Tour with a local agent
Facts & features
Interior
Bedrooms & bathrooms
- Bedrooms: 2
- Bathrooms: 4
- Full bathrooms: 4
Features
- Number of fireplaces: 2
- Furnished: Yes
Interior area
- Total structure area: 3,048
- Total interior livable area: 3,048 sqft
- Finished area above ground: 1,896
- Finished area below ground: 1,152
Property
Features
- Levels: Three Or More
- Stories: 3
- Patio & porch: Covered, Deck, Screened
- Pool features: Community, In Ground, See Remarks
- Spa features: Hot Tub
- Has view: Yes
- View description: Mountain(s), Seasonal, Trees/Woods
Lot
- Size: 1.6 Acres
Details
- Parcel number: 103N B 029.00
- Zoning: R1
Construction
Type & style
- Home type: SingleFamily
- Architectural style: Cabin,Chalet
- Property subtype: Cabin, Residential
Materials
- Roof: Metal
Condition
- Updated/Remodeled
- New construction: No
- Year built: 1984
Utilities & green energy
- Sewer: Septic Tank
- Water: Well
Community & HOA
Community
- Subdivision: Shagbark
HOA
- Has HOA: Yes
- HOA fee: $850 annually
- HOA name: Shagbark HOA
Location
- Region: Sevierville
Financial & listing details
- Price per square foot: $256/sqft
- Tax assessed value: $360,300
- Annual tax amount: $1,333
- Date on market: 10/3/2025
- Listing terms: 1031 Exchange,Cash,Conventional
- Road surface type: Paved
Estimated market value
$736,500
$700,000 - $773,000
$4,662/mo
Price history
Price history
| Date | Event | Price |
|---|---|---|
| 11/18/2025 | Price change | $779,900-2.4%$256/sqft |
Source: | ||
| 10/3/2025 | Listed for sale | $799,000+23.1%$262/sqft |
Source: | ||
| 9/4/2025 | Listing removed | $649,000$213/sqft |
Source: | ||
| 7/10/2025 | Price change | $649,000-4.4%$213/sqft |
Source: | ||
| 5/22/2025 | Price change | $679,000-0.7%$223/sqft |
Source: | ||
Public tax history
Public tax history
| Year | Property taxes | Tax assessment |
|---|---|---|
| 2024 | $1,333 | $90,075 |
| 2023 | $1,333 | $90,075 |
| 2022 | $1,333 | $90,075 |
Find assessor info on the county website
BuyAbility℠ payment
Est. payment
$4,275/mo
Principal & interest
$3762
Home insurance
$273
Other costs
$240
Climate risks
Neighborhood: 37862
Nearby schools
GreatSchools rating
- 6/10Wearwood Elementary SchoolGrades: K-8Distance: 2.1 mi
- 6/10Pigeon Forge High SchoolGrades: 10-12Distance: 5.6 mi
- 2/10Pigeon Forge Primary SchoolGrades: PK-3Distance: 3.2 mi
- Loading
- Loading
