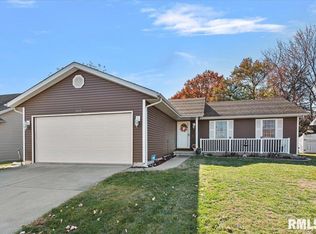Sold for $171,000
$171,000
2616 Steiler Pl, Springfield, IL 62703
3beds
1,579sqft
Single Family Residence, Residential
Built in 2005
8,192 Square Feet Lot
$193,100 Zestimate®
$108/sqft
$1,698 Estimated rent
Home value
$193,100
$180,000 - $207,000
$1,698/mo
Zestimate® history
Loading...
Owner options
Explore your selling options
What's special
Ranch with open floor plan, 3 bedrooms and 2 full bathrooms. Living room has vaulted ceilings and fireplace, kitchen with dining area, breakfast bar and pantry. Primary bedroom has full bath and walk in closet. Pull down attic storage in garage. Dining area, table, chairs, and hutch can be purchased.
Zillow last checked: 8 hours ago
Listing updated: December 24, 2023 at 12:01pm
Listed by:
Steve A Contri Offc:217-787-7215,
RE/MAX Professionals
Bought with:
Marscia Anderson, 475171010
Keller Williams Capital
Source: RMLS Alliance,MLS#: CA1026039 Originating MLS: Capital Area Association of Realtors
Originating MLS: Capital Area Association of Realtors

Facts & features
Interior
Bedrooms & bathrooms
- Bedrooms: 3
- Bathrooms: 2
- Full bathrooms: 2
Bedroom 1
- Level: Main
- Dimensions: 14ft 2in x 14ft 3in
Bedroom 2
- Level: Main
- Dimensions: 13ft 7in x 10ft 8in
Bedroom 3
- Level: Main
- Dimensions: 13ft 7in x 10ft 7in
Other
- Level: Main
- Dimensions: 12ft 1in x 11ft 9in
Additional room
- Description: Primary Bath
- Level: Main
- Dimensions: 10ft 0in x 9ft 11in
Additional room 2
- Description: Primary Closet
- Level: Main
- Dimensions: 9ft 0in x 7ft 8in
Kitchen
- Level: Main
- Dimensions: 12ft 1in x 11ft 9in
Laundry
- Level: Main
Living room
- Level: Main
- Dimensions: 15ft 0in x 18ft 9in
Main level
- Area: 1579
Heating
- Forced Air
Cooling
- Central Air
Appliances
- Included: Dishwasher, Microwave, Range, Refrigerator, Gas Water Heater
Features
- Ceiling Fan(s), Vaulted Ceiling(s)
- Windows: Blinds
- Basement: Crawl Space
- Number of fireplaces: 1
- Fireplace features: Gas Log, Living Room
Interior area
- Total structure area: 1,579
- Total interior livable area: 1,579 sqft
Property
Parking
- Total spaces: 2
- Parking features: Attached
- Attached garage spaces: 2
- Details: Number Of Garage Remotes: 1
Features
- Patio & porch: Deck, Patio
Lot
- Size: 8,192 sqft
- Dimensions: 64 x 128
- Features: Level
Details
- Parcel number: 22110299005
Construction
Type & style
- Home type: SingleFamily
- Architectural style: Ranch
- Property subtype: Single Family Residence, Residential
Materials
- Frame, Vinyl Siding
- Foundation: Block
- Roof: Shingle
Condition
- New construction: No
- Year built: 2005
Utilities & green energy
- Sewer: Public Sewer
- Water: Public
- Utilities for property: Cable Available
Community & neighborhood
Location
- Region: Springfield
- Subdivision: Adloff Estates
Price history
| Date | Event | Price |
|---|---|---|
| 12/21/2023 | Sold | $171,000+8.3%$108/sqft |
Source: | ||
| 11/20/2023 | Pending sale | $157,900$100/sqft |
Source: | ||
| 11/16/2023 | Listed for sale | $157,900$100/sqft |
Source: | ||
Public tax history
| Year | Property taxes | Tax assessment |
|---|---|---|
| 2024 | $4,766 +17.6% | $56,739 +9.5% |
| 2023 | $4,052 +5.7% | $51,826 +6.3% |
| 2022 | $3,833 +4% | $48,774 +3.9% |
Find assessor info on the county website
Neighborhood: 62703
Nearby schools
GreatSchools rating
- 7/10Laketown Elementary SchoolGrades: K-5Distance: 1.1 mi
- 2/10Jefferson Middle SchoolGrades: 6-8Distance: 1 mi
- 2/10Springfield Southeast High SchoolGrades: 9-12Distance: 1 mi
Get pre-qualified for a loan
At Zillow Home Loans, we can pre-qualify you in as little as 5 minutes with no impact to your credit score.An equal housing lender. NMLS #10287.
