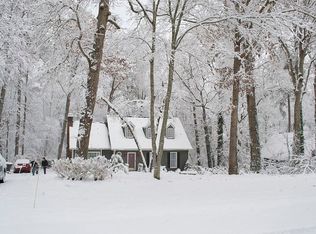Sold for $520,000
$520,000
2616 Salisbury Pln, Raleigh, NC 27613
3beds
1,551sqft
Single Family Residence, Residential
Built in 1977
0.54 Acres Lot
$514,100 Zestimate®
$335/sqft
$2,064 Estimated rent
Home value
$514,100
$488,000 - $540,000
$2,064/mo
Zestimate® history
Loading...
Owner options
Explore your selling options
What's special
**Multiple offers received - Seller requests Best & Final Offers by Wednesday, August 6th at 3:00 PM.** Cozy Cottage Retreat in the Heart of North Raleigh!
Tucked away on a private, wooded half-acre lot in the desirable Stonehenge neighborhood, this 3-bedroom, 2-bath home offers a peaceful, mountain-like setting just minutes from shopping, dining, and major highways. With 1,551 sq ft of inviting living space, you'll love the character and charm throughout- from the exposed wood beams to the floor-to-ceiling windows showcasing picturesque creek views. Relax by the stone wood-burning fireplace, or step outside to the expansive 700+ sq ft deck, perfect for entertaining or unwinding in your secluded backyard sanctuary. The home features fresh interior paint, refinished hardwood floors, an updated kitchen with a brand-new stainless steel appliance package, and a new washer and dryer. Enjoy peace of mind with a newer, well maintained (annual maintenance contract) A/C, water heater and gutters. The fenced-in dog play area is perfect for your furry companions, a space to keep chickens, or could easily be transformed into a lush garden oasis with vibrant flowers, raised vegetable beds, or a peaceful retreat spot! Walking distance to Seven Oaks Swim and Racquetball Club and centrally located with easy access to 540 and 440, this one-of-a-kind property combines comfort, style, and convenience in one of Raleigh's most established communities. Seller willing to include all furnishings- ready for immediate occupancy or an ideal turnkey investment opportunity!
Zillow last checked: 8 hours ago
Listing updated: October 28, 2025 at 01:13am
Listed by:
Keith Streger 407-970-6663,
Coldwell Banker HPW
Bought with:
Hugh Grist, 278622
Grist Realty Inc
Source: Doorify MLS,MLS#: 10112169
Facts & features
Interior
Bedrooms & bathrooms
- Bedrooms: 3
- Bathrooms: 2
- Full bathrooms: 2
Heating
- Electric, Forced Air, Heat Pump
Cooling
- Central Air, Electric, Heat Pump
Appliances
- Included: Dishwasher, Dryer, Electric Range, Electric Water Heater, Microwave, Refrigerator, Stainless Steel Appliance(s), Washer
- Laundry: Laundry Closet, Main Level
Features
- Bathtub/Shower Combination, Ceiling Fan(s), High Ceilings, Living/Dining Room Combination, Quartz Counters, Vaulted Ceiling(s), Walk-In Closet(s)
- Flooring: Hardwood, Laminate, Tile
- Basement: Crawl Space
- Number of fireplaces: 1
- Fireplace features: Family Room, Stone, Wood Burning
Interior area
- Total structure area: 1,551
- Total interior livable area: 1,551 sqft
- Finished area above ground: 1,551
- Finished area below ground: 0
Property
Parking
- Total spaces: 2
- Parking features: Asphalt, Driveway, Off Street
- Uncovered spaces: 2
Features
- Levels: One and One Half
- Stories: 1
- Patio & porch: Deck, Porch, Screened
- Exterior features: Dog Run, Rain Gutters
- Has view: Yes
- View description: Trees/Woods
Lot
- Size: 0.54 Acres
- Features: Hardwood Trees, Wooded
Details
- Parcel number: 0797.06393681 0097852
- Special conditions: Standard
Construction
Type & style
- Home type: SingleFamily
- Architectural style: Traditional
- Property subtype: Single Family Residence, Residential
Materials
- Frame, Wood Siding
- Foundation: Slab
- Roof: Asphalt, Shingle
Condition
- New construction: No
- Year built: 1977
Utilities & green energy
- Sewer: Septic Tank
- Water: Public
Community & neighborhood
Location
- Region: Raleigh
- Subdivision: Stonehenge
Other
Other facts
- Road surface type: Asphalt
Price history
| Date | Event | Price |
|---|---|---|
| 9/8/2025 | Sold | $520,000+6.1%$335/sqft |
Source: | ||
| 8/7/2025 | Pending sale | $489,900$316/sqft |
Source: | ||
| 8/4/2025 | Listed for sale | $489,900+16.6%$316/sqft |
Source: | ||
| 11/18/2021 | Sold | $420,000+0%$271/sqft |
Source: | ||
| 10/9/2021 | Contingent | $419,900$271/sqft |
Source: | ||
Public tax history
| Year | Property taxes | Tax assessment |
|---|---|---|
| 2025 | $2,898 +3% | $449,979 |
| 2024 | $2,814 +35.8% | $449,979 +70.9% |
| 2023 | $2,073 +7.9% | $263,297 |
Find assessor info on the county website
Neighborhood: 27613
Nearby schools
GreatSchools rating
- 8/10Jeffreys Grove ElementaryGrades: PK-5Distance: 1.7 mi
- 5/10Carroll MiddleGrades: 6-8Distance: 4.1 mi
- 6/10Sanderson HighGrades: 9-12Distance: 3 mi
Schools provided by the listing agent
- Elementary: Wake County Schools
- Middle: Wake County Schools
- High: Wake County Schools
Source: Doorify MLS. This data may not be complete. We recommend contacting the local school district to confirm school assignments for this home.
Get a cash offer in 3 minutes
Find out how much your home could sell for in as little as 3 minutes with a no-obligation cash offer.
Estimated market value$514,100
Get a cash offer in 3 minutes
Find out how much your home could sell for in as little as 3 minutes with a no-obligation cash offer.
Estimated market value
$514,100
