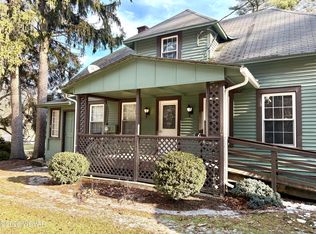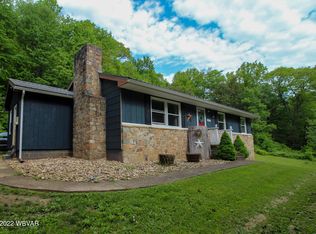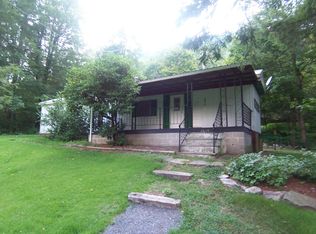Sold for $385,000 on 09/11/25
$385,000
2616 Rauchtown Rd, Jersey Shore, PA 17740
4beds
2,292sqft
Single Family Residence
Built in 1996
1 Acres Lot
$385,200 Zestimate®
$168/sqft
$2,024 Estimated rent
Home value
$385,200
Estimated sales range
Not available
$2,024/mo
Zestimate® history
Loading...
Owner options
Explore your selling options
What's special
*REASONABLE OFFERS CONSIDERED* Tucked away in the peaceful surroundings of the mountains in Jersey Shore, PA, this story and 1/2 Cape Cod style home built in 1996 sits on a 1-acre lot backs to a serene stream, offering a picturesque escape. The open floor plan offers one-level living plus a bonus upper level with 2 bedrooms, an ensuite bath and dormered ceilings and windows. Enjoy the outdoors from the breezeway or large, level site. The propane heated workshop with a 2-post lift, 110V, 10X10 storage room and water is perfect for projects, show car storage or recreational vehicles. Best of all, it's not in a flood zone, ensuring peace of mind. Located within the JS School District and nearby local shops, restaurants, & services. Outdoor enthusiasts can walk to Ravensburg State Park.
Zillow last checked: 8 hours ago
Listing updated: September 08, 2025 at 01:59pm
Listed by:
Angela D Knight,
Real Broker, LLC FW
Bought with:
Angela D Knight, RS369282
Real Broker, LLC FW
Source: West Branch Valley AOR,MLS#: WB-101352
Facts & features
Interior
Bedrooms & bathrooms
- Bedrooms: 4
- Bathrooms: 3
- Full bathrooms: 3
Primary bedroom
- Description: Primary Suite with Dormered Ceilings and Windows + 3/4 Bath.
- Level: Upper
- Area: 204
- Dimensions: 17 x 12
Bedroom 1
- Description: Guest Room or Home Office. Next to Full Bath.
- Level: Main
- Area: 120
- Dimensions: 12 x 10
Bedroom 2
- Description: Connects to 3/4 Bath.
- Level: Main
- Area: 195
- Dimensions: 15 x 13
Bedroom 4
- Description: Adjacent to Primary - Alternative Sitting Room, Dressing Room or Nursery.
- Level: Upper
- Area: 144
- Dimensions: 12 x 12
Other
- Description: Connects to Bedroom 2 for Secondary Primary.
- Level: Main
Bathroom
- Description: Next to Bedroom 1.
- Level: Main
Other
- Description: En-Suite in Primary.
- Level: Upper
Dining area
- Description: Adjacent to Kitchen, Room to Seat 6-8 Comfortably.
- Level: Main
- Area: 60
- Dimensions: 10 x 6
Kitchen
- Description: Big Kitchen with All Appliances Included; Dining Area; Pantry + Coffee Bar.
- Level: Main
- Area: 208
- Dimensions: 16 x 13
Laundry
- Description: Washer Included.
- Level: Lower
Living room
- Description: Wood Floors. Windows Overlook Stream.
- Level: Main
- Area: 216
- Dimensions: 18 x 12
Sunroom
- Description: French Doors + Windows on Two Sides; Connects Garage to House.
- Level: Main
- Area: 240
- Dimensions: 16 x 15
Heating
- Propane, Hot Water
Cooling
- None
Appliances
- Included: Electric, Refrigerator, Range, Garage Door Opener, Microwave Built-In, Washer
Features
- Ceiling Fan(s), Open Floorplan, Pantry
- Flooring: Carpet W/W, Laminate, Wood
- Windows: See Remarks
- Basement: Full
- Has fireplace: No
- Fireplace features: None
Interior area
- Total structure area: 2,292
- Total interior livable area: 2,292 sqft
- Finished area above ground: 2,292
- Finished area below ground: 0
Property
Parking
- Parking features: Off Street, Dirt, Gravel
- Has attached garage: Yes
Features
- Levels: One and One Half
- Exterior features: Breezeway
- Has view: Yes
- View description: Residential, Water
- Has water view: Yes
- Water view: Water
- Waterfront features: Waterfront, Stream, Creek
Lot
- Size: 1 Acres
- Features: Level, Wooded, Adjacent to Park
- Topography: Level
- Residential vegetation: Wooded
Details
- Additional structures: Workshop, Shed(s)
- Parcel number: 01-01-0107A
- Zoning: R-Rural Forest
Construction
Type & style
- Home type: SingleFamily
- Architectural style: Cape Cod
- Property subtype: Single Family Residence
Materials
- See Remarks, Vinyl Siding
- Foundation: Concrete Perimeter, See Remarks
- Roof: Metal
Condition
- Year built: 1996
Utilities & green energy
- Electric: 100-150 Amps, Circuit Breakers, 200+ Amp Service
- Sewer: On-Site Septic
- Water: Public
Community & neighborhood
Location
- Region: Jersey Shore
- Subdivision: Rauchtown
Other
Other facts
- Listing terms: Cash,Conventional,FHA,PHFA,VA Loan
Price history
| Date | Event | Price |
|---|---|---|
| 9/11/2025 | Sold | $385,000-3.5%$168/sqft |
Source: Public Record Report a problem | ||
| 6/17/2025 | Contingent | $399,000$174/sqft |
Source: West Branch Valley AOR #WB-101352 Report a problem | ||
| 5/30/2025 | Price change | $399,000-2.7%$174/sqft |
Source: West Branch Valley AOR #WB-101352 Report a problem | ||
| 5/15/2025 | Price change | $410,000-3.5%$179/sqft |
Source: West Branch Valley AOR #WB-101352 Report a problem | ||
| 4/25/2025 | Listed for sale | $425,000+2.4%$185/sqft |
Source: West Branch Valley AOR #WB-101352 Report a problem | ||
Public tax history
| Year | Property taxes | Tax assessment |
|---|---|---|
| 2025 | $2,225 +0.3% | $101,400 |
| 2024 | $2,219 +4% | $101,400 |
| 2023 | $2,135 +0.8% | $101,400 |
Find assessor info on the county website
Neighborhood: 17740
Nearby schools
GreatSchools rating
- 5/10Jersey Shore Area El SchoolGrades: K-5Distance: 6.1 mi
- 7/10Jersey Shore Middle SchoolGrades: 6-8Distance: 6.2 mi
- 4/10Jersey Shore Area Senior High SchoolGrades: 9-12Distance: 6 mi

Get pre-qualified for a loan
At Zillow Home Loans, we can pre-qualify you in as little as 5 minutes with no impact to your credit score.An equal housing lender. NMLS #10287.


