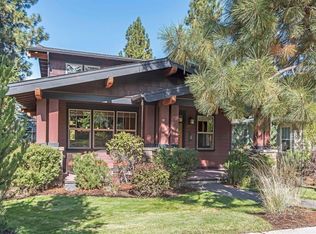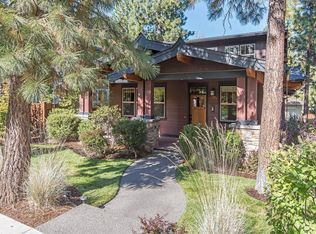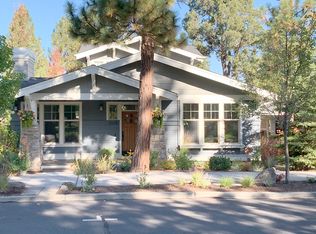A beautiful, well-cared-for American Foursquare home in Northwest Crossing directly across from Compass Park is now ready for you. Just a short distance from shops and restaurants, this Greg Welch Construction-built home is located in the heart of all that is NWX and the Bend lifestyle that you seek. The carpeted Master Bedroom is on the main floor, and the bright kitchen includes a recently upgraded Cafe range. Engineered Walnut hardwood floors on the first floor offer a stunning look. This Earth Advantage Platinum Certified home's solar panels provide minimal cost electricity - powering A/C to keep you cool in summer and heat cables on the roof to minimize ice dams in the winter. The oversized garage includes a Level 2 EV charging station and built-in shelving. Please come see all this home has to offer and fulfill your dream of living in NWX & Bend today.
This property is off market, which means it's not currently listed for sale or rent on Zillow. This may be different from what's available on other websites or public sources.



