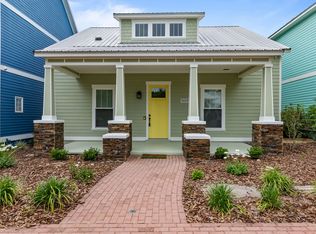Available now. Less than 1 mile from the University of Florida and UF Health, VA and North Fl. Hospitals. 1 year new Craftsman style home with 4 BR 3 BA and 2,047 sf in Villas at Buckridge. Luxury features like wood shaker cabinets, Quartz counter tops, large island and SS appliances including 5 burner gas cooktop, microwave and oven tower, dishwasher, and decorative hood. Spacious primary BR with huge walk-in closet with barn door, on-suite bath with double sinks, walk-in shower and quartz counter tops. It also has engineered real Oak wood plank floors (not laminate or LVP) in the bedrooms, great room, dining area, kitchen and hallway. Porcelain tile in the laundry and baths. Other features include 10-11 foot ceilings, crown molding, Craftsman style doors, trim and moldings, big laundry room with sink, and plenty of storage. The home is light and bright with big windows, the exterior has low maintenance hardie board siding and trim, tank-less water heater & spray foam insulation for added savings on your utility bill, pantry cabinets, connections for gas and electric stove and dryer, 2 car garage with 8'' tall opening and pull down attic ladder, WiFi capable door opener and wiring for electric car charger, large fenced back yard. Pavers on front and back patios. Villas at Buckridge is located near all kinds of shopping, dining, medical facilities and schools.
House for rent
$3,495/mo
2616 NW 48th Ter, Gainesville, FL 32606
4beds
2,042sqft
Price is base rent and doesn't include required fees.
Singlefamily
Available now
Cats, small dogs OK
Central air
Electric dryer hookup laundry
2 Attached garage spaces parking
Electric, central
What's special
Large islandCraftsman style doorsQuartz counter topsPorcelain tileOn-suite bathOven towerBig laundry room
- 37 days
- on Zillow |
- -- |
- -- |
Travel times
Facts & features
Interior
Bedrooms & bathrooms
- Bedrooms: 4
- Bathrooms: 3
- Full bathrooms: 3
Heating
- Electric, Central
Cooling
- Central Air
Appliances
- Included: Dishwasher, Disposal, Microwave, Refrigerator, Stove
- Laundry: Electric Dryer Hookup, Gas Dryer Hookup, Hookups, Inside, Laundry Room, Washer Hookup
Features
- Crown Molding, Individual Climate Control, Living Room/Dining Room Combo, Open Floorplan, Solid Surface Counters, Solid Wood Cabinets, Thermostat, Tray Ceiling(s), Walk In Closet, Walk-In Closet(s)
Interior area
- Total interior livable area: 2,042 sqft
Property
Parking
- Total spaces: 2
- Parking features: Attached, Driveway, Covered
- Has attached garage: Yes
- Details: Contact manager
Features
- Stories: 1
- Exterior features: City Lot, Corner Lot, Covered, Crown Molding, Double Pane Windows, Driveway, Electric Dryer Hookup, Electric Vehicle Charging Station(s), Floor Covering: Ceramic, Flooring: Ceramic, Front Porch, Garage Door Opener, Gas Dryer Hookup, Gas Water Heater, Heating system: Central, Heating: Electric, Inside, Inside Utility, Irrigation System, Landscaped, Laundry Room, Level, Living Room/Dining Room Combo, Lot Features: Corner Lot, City Lot, Landscaped, Level, Sidewalk, Street Dead-End, Open Floorplan, Rear Porch, Sidewalk, Solid Surface Counters, Solid Wood Cabinets, Street Dead-End, Susan Reitnauer, Watson Realty, Tankless Water Heater, Thermostat, Tray Ceiling(s), Walk In Closet, Walk-In Closet(s), Washer Hookup
Details
- Parcel number: 06165010008
Construction
Type & style
- Home type: SingleFamily
- Property subtype: SingleFamily
Condition
- Year built: 2024
Community & HOA
Location
- Region: Gainesville
Financial & listing details
- Lease term: Contact For Details
Price history
| Date | Event | Price |
|---|---|---|
| 4/11/2025 | Listed for rent | $3,495$2/sqft |
Source: Stellar MLS #GC529851 | ||
| 5/29/2024 | Sold | $540,000$264/sqft |
Source: Public Record | ||
| 5/20/2024 | Listing removed | -- |
Source: Stellar MLS #GC519955 | ||
| 3/7/2024 | Listed for rent | $3,495$2/sqft |
Source: Stellar MLS #GC519955 | ||
![[object Object]](https://photos.zillowstatic.com/fp/4f5170052229830986ca9a95e4a8043a-p_i.jpg)
