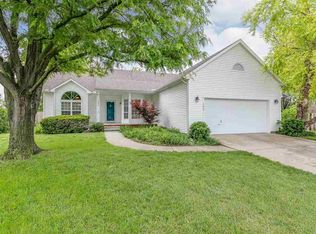Sold
Price Unknown
2616 N Ridgewood Ct, Wichita, KS 67220
4beds
2,456sqft
Single Family Onsite Built
Built in 1990
0.29 Acres Lot
$300,300 Zestimate®
$--/sqft
$2,276 Estimated rent
Home value
$300,300
$285,000 - $315,000
$2,276/mo
Zestimate® history
Loading...
Owner options
Explore your selling options
What's special
Charming 4 bedroom, 3.5 bath, two story home nestled on a quiet cul-de-sac lot with many mature trees. This stunning home features neutral décor throughout, a formal living room and dining room, spacious open kitchen with center island, gorgeous wood flooring, and a large private master bedroom with en suite master bath. This home offers a nicely finished basement with a cozy family room, 4th bedroom with electric fireplace, third full bath, and plenty of storage. Additionally, this home features a new HVAC unit (installed in April of 2023), a privacy fenced backyard, sport court, and an open-air patio perfect for outdoor entertaining. Schedule a private tour today as this property will not last.
Zillow last checked: 8 hours ago
Listing updated: December 15, 2023 at 07:07pm
Listed by:
Jerry Pennington 316-516-8728,
Keller Williams Signature Partners, LLC
Source: SCKMLS,MLS#: 632547
Facts & features
Interior
Bedrooms & bathrooms
- Bedrooms: 4
- Bathrooms: 4
- Full bathrooms: 3
- 1/2 bathrooms: 1
Primary bedroom
- Description: Wood
- Level: Upper
- Area: 225
- Dimensions: 15x15
Bedroom
- Description: Carpet
- Level: Upper
- Area: 143
- Dimensions: 11x13
Bedroom
- Description: Carpet
- Level: Upper
- Area: 120
- Dimensions: 10x12
Bedroom
- Description: Carpet
- Level: Basement
- Area: 182
- Dimensions: 14x13
Dining room
- Description: Wood
- Level: Main
- Area: 143
- Dimensions: 11x13
Family room
- Description: Carpet
- Level: Basement
- Area: 315
- Dimensions: 15x21
Kitchen
- Description: Wood
- Level: Main
- Area: 210
- Dimensions: 14x15
Living room
- Description: Wood
- Level: Main
- Area: 225
- Dimensions: 15x15
Heating
- Forced Air, Natural Gas
Cooling
- Central Air, Electric
Appliances
- Included: Dishwasher, Disposal, Microwave, Range
- Laundry: Main Level, Laundry Room, 220 equipment
Features
- Ceiling Fan(s), Walk-In Closet(s), Vaulted Ceiling(s)
- Flooring: Hardwood
- Doors: Storm Door(s)
- Windows: Window Coverings-All, Storm Window(s)
- Basement: Partially Finished
- Number of fireplaces: 1
- Fireplace features: One, Living Room, Gas, Glass Doors
Interior area
- Total interior livable area: 2,456 sqft
- Finished area above ground: 1,676
- Finished area below ground: 780
Property
Parking
- Total spaces: 2
- Parking features: Attached, Garage Door Opener
- Garage spaces: 2
Features
- Levels: Two
- Stories: 2
- Patio & porch: Patio
- Exterior features: Guttering - ALL, Sprinkler System
- Fencing: Wood
Lot
- Size: 0.29 Acres
- Features: Cul-De-Sac
Details
- Parcel number: 201731210101301068.00
Construction
Type & style
- Home type: SingleFamily
- Architectural style: Traditional
- Property subtype: Single Family Onsite Built
Materials
- Frame
- Foundation: Full, Day Light
- Roof: Composition
Condition
- Year built: 1990
Utilities & green energy
- Gas: Natural Gas Available
- Utilities for property: Sewer Available, Natural Gas Available, Public
Community & neighborhood
Community
- Community features: Greenbelt, Lake, Playground
Location
- Region: Wichita
- Subdivision: BEACON HILL COURTS
HOA & financial
HOA
- Has HOA: Yes
- HOA fee: $400 annually
- Services included: Gen. Upkeep for Common Ar
Other
Other facts
- Ownership: Individual
- Road surface type: Paved
Price history
Price history is unavailable.
Public tax history
| Year | Property taxes | Tax assessment |
|---|---|---|
| 2024 | $3,441 +8.1% | $31,545 +11% |
| 2023 | $3,185 +25.1% | $28,417 |
| 2022 | $2,547 +5.3% | -- |
Find assessor info on the county website
Neighborhood: 67220
Nearby schools
GreatSchools rating
- 3/10Jackson Elementary SchoolGrades: PK-5Distance: 0.4 mi
- NAWichita Learning CenterGrades: Distance: 2 mi
- 1/10Metro Blvd Alt High SchoolGrades: 9-12Distance: 2 mi
Schools provided by the listing agent
- Elementary: Jackson
- Middle: Coleman
- High: Heights
Source: SCKMLS. This data may not be complete. We recommend contacting the local school district to confirm school assignments for this home.
