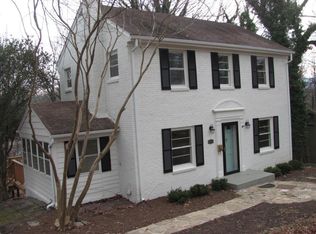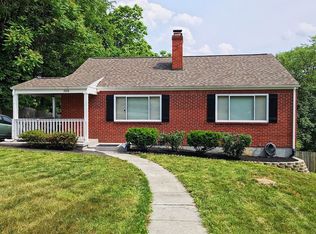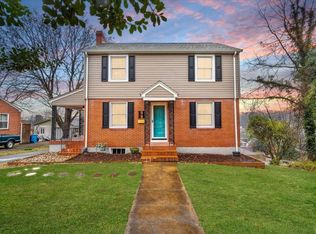Sold for $308,950 on 05/19/25
$308,950
2616 Montgomery Ave SW, Roanoke, VA 24015
3beds
1,695sqft
Single Family Residence
Built in 1966
0.29 Acres Lot
$319,900 Zestimate®
$182/sqft
$2,177 Estimated rent
Home value
$319,900
$266,000 - $384,000
$2,177/mo
Zestimate® history
Loading...
Owner options
Explore your selling options
What's special
This lovely brick ranch home, located in the sought-after Grandin Court area, offers both comfort and style. Inside, you'll find stunning hardwood floors throughout the main level, complemented by a cozy fireplace in the living room. The kitchen boasts elegant hickory cabinetry and granite countertops, creating the perfect space for cooking and entertaining. The two main-level bedrooms are generously sized, with updated full and half bathrooms. Downstairs in the full basement, you'll discover another fireplace in the spacious family room, along with an additional bedroom, office space, and another beautifully updated full bathroom. Outside, the large yard is fully enclosed with a new privacy fence, ideal for relaxation or entertaining. A firepit area adds to the charm, and a storage
Zillow last checked: 8 hours ago
Listing updated: May 20, 2025 at 01:03am
Listed by:
MICHAEL GUSLER 540-588-9229,
KELLER WILLIAMS REALTY ROANOKE
Bought with:
KARIN COLOZZA, 0225182848
MKB, REALTORS(r)
Source: RVAR,MLS#: 912779
Facts & features
Interior
Bedrooms & bathrooms
- Bedrooms: 3
- Bathrooms: 3
- Full bathrooms: 2
- 1/2 bathrooms: 1
Bedroom 1
- Level: E
Bedroom 2
- Level: E
Bedroom 3
- Level: L
Dining room
- Level: E
Family room
- Level: L
Kitchen
- Level: E
Laundry
- Level: L
Living room
- Level: E
Office
- Level: E
Office
- Level: L
Heating
- Forced Air Gas
Cooling
- Has cooling: Yes
Appliances
- Included: Dishwasher, Microwave, Electric Range, Range Hood, Refrigerator
Features
- Storage
- Flooring: Carpet, Ceramic Tile, Vinyl, Wood
- Doors: Wood
- Windows: Clad, Insulated Windows, Tilt-In
- Has basement: Yes
- Number of fireplaces: 2
- Fireplace features: Family Room, Living Room
Interior area
- Total structure area: 2,290
- Total interior livable area: 1,695 sqft
- Finished area above ground: 1,145
- Finished area below ground: 550
Property
Parking
- Total spaces: 2
- Parking features: Off Street
- Uncovered spaces: 2
Features
- Patio & porch: Deck
- Exterior features: Garden Space
- Fencing: Fenced
Lot
- Size: 0.29 Acres
- Dimensions: 75 x 170
- Features: Cleared
Details
- Parcel number: 1560604
- Zoning: R-7
Construction
Type & style
- Home type: SingleFamily
- Architectural style: Ranch
- Property subtype: Single Family Residence
Materials
- Brick
Condition
- Completed
- Year built: 1966
Utilities & green energy
- Electric: 0 Phase
- Sewer: Public Sewer
- Utilities for property: Cable Connected, DSL
Community & neighborhood
Community
- Community features: Public Transport, Restaurant
Location
- Region: Roanoke
- Subdivision: Grandin Court
Price history
| Date | Event | Price |
|---|---|---|
| 5/19/2025 | Sold | $308,950-1.9%$182/sqft |
Source: | ||
| 3/29/2025 | Pending sale | $314,950$186/sqft |
Source: | ||
| 3/6/2025 | Price change | $314,950-1.6%$186/sqft |
Source: | ||
| 11/30/2024 | Listed for sale | $319,950+92.7%$189/sqft |
Source: | ||
| 6/22/2017 | Sold | $166,000+0.6%$98/sqft |
Source: | ||
Public tax history
| Year | Property taxes | Tax assessment |
|---|---|---|
| 2025 | $3,232 +4.4% | $264,900 +4.4% |
| 2024 | $3,095 +13.3% | $253,700 +13.3% |
| 2023 | $2,733 +17.8% | $224,000 +17.8% |
Find assessor info on the county website
Neighborhood: Grandin Court
Nearby schools
GreatSchools rating
- 7/10Grandin Court Elementary SchoolGrades: PK-5Distance: 0.2 mi
- 4/10Woodrow Wilson Middle SchoolGrades: 6-8Distance: 1.1 mi
- 3/10Patrick Henry High SchoolGrades: 9-12Distance: 0.4 mi
Schools provided by the listing agent
- Elementary: Grandin Court
- Middle: Woodrow Wilson
- High: Patrick Henry
Source: RVAR. This data may not be complete. We recommend contacting the local school district to confirm school assignments for this home.

Get pre-qualified for a loan
At Zillow Home Loans, we can pre-qualify you in as little as 5 minutes with no impact to your credit score.An equal housing lender. NMLS #10287.
Sell for more on Zillow
Get a free Zillow Showcase℠ listing and you could sell for .
$319,900
2% more+ $6,398
With Zillow Showcase(estimated)
$326,298

