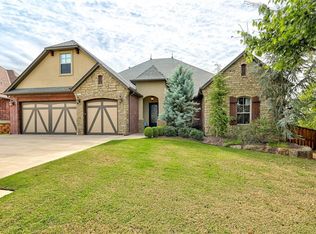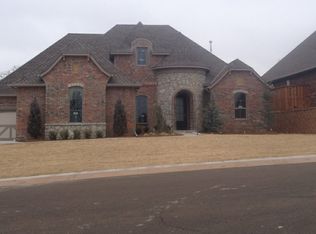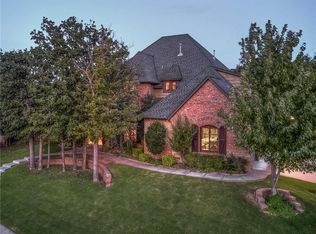Sold for $775,000 on 04/25/25
$775,000
2616 Maverick Rd, Edmond, OK 73034
4beds
3,674sqft
Single Family Residence
Built in 2007
0.27 Acres Lot
$767,300 Zestimate®
$211/sqft
$4,063 Estimated rent
Home value
$767,300
$721,000 - $813,000
$4,063/mo
Zestimate® history
Loading...
Owner options
Explore your selling options
What's special
Nestled within the prestigious, gated enclave of Iron Horse Ranch, this extraordinary residence is a flawless fusion of timeless sophistication and contemporary comfort. Thoughtfully designed to deliver an unparalleled living experience, every detail showcases exceptional craftsmanship and refined style. A dramatic entryway with soaring ceilings sets the tone for the grandeur within, leading seamlessly into the expansive great room—a captivating space where warmth and elegance converge. Designed for both effortless entertaining and everyday living, the chef’s kitchen is a culinary masterpiece, featuring premium appliances, a sprawling center prep island with bar seating, and exquisite finishes that elevate the space. Flanking the entry, the formal dining room exudes grace and charm, while the distinguished study is enriched with custom built-ins, intricate flooring, and stately wainscoting—creating an inspiring retreat for work or reflection. The primary suite is a sanctuary of serenity, offering a spa-like escape with every imaginable luxury. Upstairs, generously sized secondary bedrooms provide both comfort and privacy. Beyond the interior, a sprawling covered patio extends the home’s living space outdoors, where an outdoor kitchen and a cozy fireplace create the perfect setting for year-round gatherings. Additional highlights include plantation shutters, an epoxied garage floor, and a built-in storm shelter, ensuring both style and security. Residing in Iron Horse Ranch means more than just owning a home—it’s embracing a lifestyle of exclusivity and convenience. Residents enjoy access to an array of exceptional amenities, including a state-of-the-art clubhouse, a beach-entry pool, a cutting-edge fitness center, and picturesque walking trails. 2616 Maverick Road is a home of distinction, designed for those who seek the extraordinary. Schedule your private tour today and experience its unrivaled elegance firsthand. Welcome home.
Zillow last checked: 8 hours ago
Listing updated: April 27, 2025 at 08:01pm
Listed by:
Karen Blevins 405-726-8889,
Chinowth & Cohen
Bought with:
Kim Spencer, 125942
Keller Williams Central OK ED
Source: MLSOK/OKCMAR,MLS#: 1156998
Facts & features
Interior
Bedrooms & bathrooms
- Bedrooms: 4
- Bathrooms: 4
- Full bathrooms: 3
- 1/2 bathrooms: 1
Appliances
- Included: Dishwasher, Disposal, Microwave, Electric Oven, Double Oven, Built-In Gas Range
- Laundry: Laundry Room
Features
- Stained Wood
- Flooring: Carpet, Tile, Wood
- Number of fireplaces: 2
- Fireplace features: Masonry
Interior area
- Total structure area: 3,674
- Total interior livable area: 3,674 sqft
Property
Parking
- Total spaces: 3
- Parking features: Concrete
- Garage spaces: 3
Features
- Levels: Two
- Stories: 2
- Patio & porch: Patio, Porch
- Exterior features: Outdoor Kitchen
- Fencing: Wood
Lot
- Size: 0.27 Acres
- Features: Corner Lot
Details
- Parcel number: 2616NONEMaverick73034
- Special conditions: Kickout Clause
Construction
Type & style
- Home type: SingleFamily
- Architectural style: Traditional
- Property subtype: Single Family Residence
Materials
- Brick & Frame, Stone
- Foundation: Slab
- Roof: Composition
Condition
- Year built: 2007
Details
- Builder name: Vineyard Homes
Utilities & green energy
- Utilities for property: Public
Community & neighborhood
Location
- Region: Edmond
HOA & financial
HOA
- Has HOA: Yes
- HOA fee: $1,650 annually
- Services included: Gated Entry, Greenbelt, Pool
Price history
| Date | Event | Price |
|---|---|---|
| 4/25/2025 | Sold | $775,000$211/sqft |
Source: | ||
| 4/1/2025 | Pending sale | $775,000$211/sqft |
Source: | ||
| 3/12/2025 | Listed for sale | $775,000+40.9%$211/sqft |
Source: | ||
| 7/17/2019 | Sold | $550,000-1.8%$150/sqft |
Source: | ||
| 6/19/2019 | Pending sale | $559,900$152/sqft |
Source: Churchill Brown #870603 Report a problem | ||
Public tax history
| Year | Property taxes | Tax assessment |
|---|---|---|
| 2024 | $7,001 +5.8% | $66,661 +5% |
| 2023 | $6,618 +4.6% | $63,487 +5% |
| 2022 | $6,327 +5.5% | $60,464 +5% |
Find assessor info on the county website
Neighborhood: Iron Horse Ranch
Nearby schools
GreatSchools rating
- 8/10Centennial Elementary SchoolGrades: PK-5Distance: 0.3 mi
- 8/10Central Middle SchoolGrades: 6-8Distance: 4 mi
- 9/10Memorial High SchoolGrades: 9-12Distance: 4.4 mi
Schools provided by the listing agent
- Elementary: Centennial ES
- Middle: Central MS
- High: Memorial HS
Source: MLSOK/OKCMAR. This data may not be complete. We recommend contacting the local school district to confirm school assignments for this home.
Get a cash offer in 3 minutes
Find out how much your home could sell for in as little as 3 minutes with a no-obligation cash offer.
Estimated market value
$767,300
Get a cash offer in 3 minutes
Find out how much your home could sell for in as little as 3 minutes with a no-obligation cash offer.
Estimated market value
$767,300


