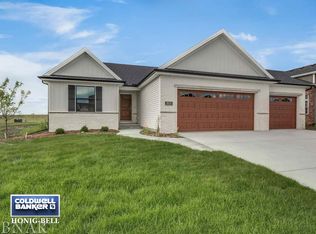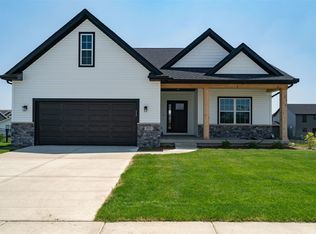Closed
$416,000
2616 Limestone Ct, Normal, IL 61761
4beds
3,163sqft
Single Family Residence
Built in 2015
-- sqft lot
$445,100 Zestimate®
$132/sqft
$3,261 Estimated rent
Home value
$445,100
$405,000 - $490,000
$3,261/mo
Zestimate® history
Loading...
Owner options
Explore your selling options
What's special
Welcome to this beautiful home. The lovely landscaping invites you to go inside and see how wonderful it is behind the front door. The main floor features hand-scraped hardwood floors, a soaring 2 story living room with large windows, a generous stainless steel kitchen with a large granite island, and ample dining space. Also, the master bedroom with a large en suite bathroom, laundry room with storage and dropzone, and a half bath rounds out the main floor. Upstairs you will find two generous bedrooms and a nicely appointed bathroom. The basement offers a lot of space for recreation, a full bathroom, and a bedroom with an egress window. Relax, unwind on the back patio, and enjoy the raised garden beds that will soon bloom with colorful zinnias. Or, take a pole to the nearby pond for some fishing. This home will not disappoint.
Zillow last checked: 8 hours ago
Listing updated: August 30, 2024 at 10:08am
Listing courtesy of:
Suzanna Yoder 309-533-3462,
RE/MAX Rising
Bought with:
Cindy Eckols
RE/MAX Choice
Source: MRED as distributed by MLS GRID,MLS#: 12093768
Facts & features
Interior
Bedrooms & bathrooms
- Bedrooms: 4
- Bathrooms: 4
- Full bathrooms: 3
- 1/2 bathrooms: 1
Primary bedroom
- Features: Flooring (Hardwood), Bathroom (Full, Double Sink)
- Level: Main
- Area: 238 Square Feet
- Dimensions: 14X17
Bedroom 2
- Features: Flooring (Carpet)
- Level: Second
- Area: 168 Square Feet
- Dimensions: 14X12
Bedroom 3
- Features: Flooring (Carpet)
- Level: Second
- Area: 156 Square Feet
- Dimensions: 12X13
Bedroom 4
- Features: Flooring (Carpet)
- Level: Basement
- Area: 156 Square Feet
- Dimensions: 12X13
Family room
- Features: Flooring (Carpet)
- Level: Basement
- Area: 589 Square Feet
- Dimensions: 19X31
Kitchen
- Features: Kitchen (Eating Area-Table Space, Island, Granite Counters), Flooring (Hardwood)
- Level: Main
- Area: 280 Square Feet
- Dimensions: 14X20
Laundry
- Features: Flooring (Ceramic Tile)
- Level: Main
- Area: 72 Square Feet
- Dimensions: 6X12
Living room
- Features: Flooring (Hardwood)
- Level: Main
- Area: 288 Square Feet
- Dimensions: 16X18
Heating
- Natural Gas, Forced Air
Cooling
- Central Air
Appliances
- Included: Range, Microwave, Dishwasher, Refrigerator, Disposal, Stainless Steel Appliance(s), Humidifier
- Laundry: Gas Dryer Hookup, Electric Dryer Hookup
Features
- Cathedral Ceiling(s), 1st Floor Bedroom, Walk-In Closet(s)
- Flooring: Hardwood
- Basement: Finished,Egress Window,Storage Space,Full
- Attic: Unfinished
- Number of fireplaces: 1
- Fireplace features: Gas Log, Living Room
Interior area
- Total structure area: 3,163
- Total interior livable area: 3,163 sqft
- Finished area below ground: 1,056
Property
Parking
- Total spaces: 3
- Parking features: Garage Door Opener, On Site, Garage Owned, Attached, Garage
- Attached garage spaces: 3
- Has uncovered spaces: Yes
Accessibility
- Accessibility features: No Disability Access
Features
- Stories: 1
- Patio & porch: Patio
Lot
- Features: Cul-De-Sac
Details
- Parcel number: 1424159022
- Special conditions: None
- Other equipment: Ceiling Fan(s), Radon Mitigation System
Construction
Type & style
- Home type: SingleFamily
- Architectural style: Traditional
- Property subtype: Single Family Residence
Materials
- Vinyl Siding, Brick
- Foundation: Concrete Perimeter
- Roof: Asphalt
Condition
- New construction: No
- Year built: 2015
Utilities & green energy
- Electric: Circuit Breakers
- Sewer: Public Sewer
- Water: Public
Community & neighborhood
Security
- Security features: Carbon Monoxide Detector(s)
Community
- Community features: Lake, Curbs, Sidewalks, Street Lights, Street Paved
Location
- Region: Normal
- Subdivision: Blackstone Trails
Other
Other facts
- Listing terms: Conventional
- Ownership: Fee Simple
Price history
| Date | Event | Price |
|---|---|---|
| 8/30/2024 | Sold | $416,000+2.7%$132/sqft |
Source: | ||
| 7/9/2024 | Pending sale | $405,000$128/sqft |
Source: | ||
| 6/30/2024 | Contingent | $405,000$128/sqft |
Source: | ||
| 6/27/2024 | Listed for sale | $405,000+38.7%$128/sqft |
Source: | ||
| 3/1/2017 | Sold | $292,000$92/sqft |
Source: | ||
Public tax history
| Year | Property taxes | Tax assessment |
|---|---|---|
| 2024 | $10,122 +6.5% | $130,666 +11.7% |
| 2023 | $9,500 +6.1% | $117,001 +10.7% |
| 2022 | $8,956 +3.9% | $105,702 +6% |
Find assessor info on the county website
Neighborhood: 61761
Nearby schools
GreatSchools rating
- 7/10Sugar Creek Elementary SchoolGrades: PK-5Distance: 1.5 mi
- 5/10Kingsley Jr High SchoolGrades: 6-8Distance: 3.4 mi
- 8/10Normal Community High SchoolGrades: 9-12Distance: 1.4 mi
Schools provided by the listing agent
- Elementary: Sugar Creek Elementary
- Middle: Kingsley Jr High
- High: Normal Community High School
- District: 5
Source: MRED as distributed by MLS GRID. This data may not be complete. We recommend contacting the local school district to confirm school assignments for this home.
Get pre-qualified for a loan
At Zillow Home Loans, we can pre-qualify you in as little as 5 minutes with no impact to your credit score.An equal housing lender. NMLS #10287.

