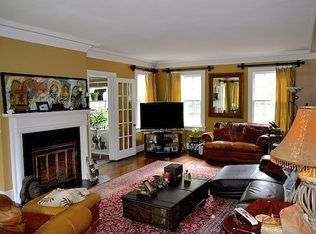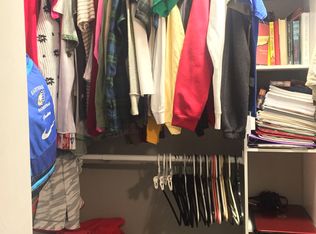Sold for $1,925,000
$1,925,000
2616 Lanark Rd, Birmingham, AL 35223
4beds
4,341sqft
Single Family Residence
Built in 1926
0.81 Acres Lot
$2,004,100 Zestimate®
$443/sqft
$4,336 Estimated rent
Home value
$2,004,100
$1.84M - $2.16M
$4,336/mo
Zestimate® history
Loading...
Owner options
Explore your selling options
What's special
Welcome to 2616 Lanark Road! This gorgeous 4 bedroom, 3.5 bathroom home was built of hand cut sandstone in 1926. It boasts gracious rooms with lovely architectural features including a library paneled in walnut, three distinctively designed fireplaces, incredible archways, high ceilings, large windows allowing for ample natural light and a floorplan perfect for entertaining. The spacious primary bedroom has a sitting area with a cozy fireplace. This home has an elevator! The two-car detached garage has a finished guest house above. Situated on two stately lots, the landscaping and grounds make for a beautiful exterior including a sizeable swimming pool with a poolside pergola, an open front porch and a covered back porch. This breathtaking home is truly one of a kind!
Zillow last checked: 8 hours ago
Listing updated: April 18, 2025 at 08:49am
Listed by:
Stephanie Robinson srobinson@realtysouth.com,
RealtySouth-MB-Cahaba Rd
Bought with:
Stephanie Robinson
RealtySouth-MB-Cahaba Rd
Source: GALMLS,MLS#: 21414726
Facts & features
Interior
Bedrooms & bathrooms
- Bedrooms: 4
- Bathrooms: 4
- Full bathrooms: 3
- 1/2 bathrooms: 1
Primary bedroom
- Level: Second
Bedroom 1
- Level: Second
Bedroom 2
- Level: Second
Bedroom 3
- Level: Second
Primary bathroom
- Level: Second
Bathroom 1
- Level: First
Bathroom 3
- Level: Second
Dining room
- Level: First
Kitchen
- Features: Laminate Counters, Eat-in Kitchen, Pantry
- Level: First
Living room
- Level: First
Basement
- Area: 480
Heating
- Forced Air, Natural Gas
Cooling
- Central Air, Zoned, Ceiling Fan(s)
Appliances
- Included: Microwave, Electric Oven, Refrigerator, Gas Water Heater
- Laundry: Electric Dryer Hookup, Washer Hookup, Main Level, Laundry Room, Laundry (ROOM), Yes
Features
- Elevator, High Ceilings, Crown Molding, Smooth Ceilings, Linen Closet, Sitting Area in Master, Tub/Shower Combo, Walk-In Closet(s)
- Flooring: Hardwood, Tile, Vinyl
- Windows: Bay Window(s), Double Pane Windows
- Basement: Partial,Unfinished,Block,Daylight
- Attic: Walk-up,Yes
- Number of fireplaces: 3
- Fireplace features: Marble (FIREPL), Stone, Den, Living Room, Master Bedroom, Gas
Interior area
- Total interior livable area: 4,341 sqft
- Finished area above ground: 4,341
- Finished area below ground: 0
Property
Parking
- Total spaces: 2
- Parking features: Detached, Driveway, Off Street, Garage Faces Rear
- Garage spaces: 2
- Has uncovered spaces: Yes
Features
- Levels: 2+ story
- Patio & porch: Covered, Open (PATIO), Patio
- Exterior features: Sprinkler System
- Has private pool: Yes
- Pool features: Heated, In Ground, Private
- Has view: Yes
- View description: Mountain(s)
- Waterfront features: No
Lot
- Size: 0.81 Acres
- Features: Corner Lot, Cul-De-Sac, Few Trees
Details
- Additional structures: Guest House
- Parcel number: 2800064004020.000
- Special conditions: N/A
Construction
Type & style
- Home type: SingleFamily
- Property subtype: Single Family Residence
Materials
- Stone
- Foundation: Basement
Condition
- Year built: 1926
Utilities & green energy
- Water: Public
- Utilities for property: Sewer Connected
Community & neighborhood
Community
- Community features: Curbs
Location
- Region: Birmingham
- Subdivision: Redmont
Other
Other facts
- Price range: $1.9M - $1.9M
Price history
| Date | Event | Price |
|---|---|---|
| 4/17/2025 | Sold | $1,925,000+11.6%$443/sqft |
Source: | ||
| 4/11/2025 | Pending sale | $1,725,000$397/sqft |
Source: | ||
| 4/8/2025 | Listed for sale | $1,725,000+1468.2%$397/sqft |
Source: | ||
| 3/28/2024 | Sold | $110,000$25/sqft |
Source: Public Record Report a problem | ||
Public tax history
| Year | Property taxes | Tax assessment |
|---|---|---|
| 2025 | $10,212 | $155,420 |
| 2024 | $10,212 -11% | $155,420 -11% |
| 2023 | $11,477 0% | $174,580 |
Find assessor info on the county website
Neighborhood: Redmont Park
Nearby schools
GreatSchools rating
- 7/10Avondale Elementary SchoolGrades: PK-5Distance: 1.6 mi
- 1/10We Putnam Middle School-MagnetGrades: 6-8Distance: 4.5 mi
- 1/10Woodlawn High School-MagnetGrades: 9-12Distance: 3.7 mi
Schools provided by the listing agent
- Elementary: Avondale
- Middle: Putnam, W E
- High: Carver
Source: GALMLS. This data may not be complete. We recommend contacting the local school district to confirm school assignments for this home.
Get a cash offer in 3 minutes
Find out how much your home could sell for in as little as 3 minutes with a no-obligation cash offer.
Estimated market value$2,004,100
Get a cash offer in 3 minutes
Find out how much your home could sell for in as little as 3 minutes with a no-obligation cash offer.
Estimated market value
$2,004,100

