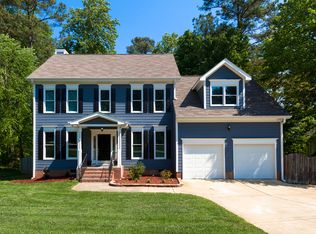Motivated Seller! Ranch style home (2,718 sq ft) with Master and 2 Guest Bedrooms on the 1st floor! Gourmet kitchen w/granite countertops, white cabinets, SS appliances, crown molding, double oven & an open view of your eat in & family room w/wood burning fireplace. Master bedroom & family room have vaulted ceilings! Second floor features bonus room, teen/mother-in-law suite, floored attic and exercise room. Large flat corner lot, minutes from 540 & airport! NEW ROOF! No city taxes!
This property is off market, which means it's not currently listed for sale or rent on Zillow. This may be different from what's available on other websites or public sources.
