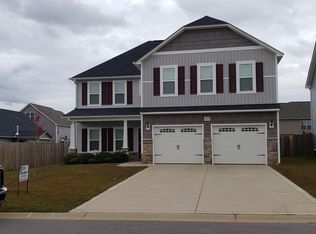Looking for a 4br/2.5 bath home that is beautiful & spacious with plenty of storage and conveniently located close to everything? With over 2100 sq feet this charming home has it all! Picture yourself relaxing on the covered front porch or enjoying the huge backyard with plenty of room for running & playing!
You'll love the bright & airy open concept floor plan downstairs. Imagine yourself cooking in the large, sunny kitchen while still being part of anything going on in the living & dining rooms. Did we mention all the storage including an island, double door pantry, and a built-in desk that can be used in a variety of ways? How will you use it? Homework station? Office? Coffee bar?
All 4 of the generously-sized bedrooms are located upstairs and have walk-in closetsincluding 2 in the primary bedroom. The large en-suite primary bath has dual sinks, a walk-in shower, and a separate soaking tub, perfect after a long day. The second full bath and the laundry room are also located upstairs. The home has also been refreshed with new paint and ALL NEW CARPET!! Note: the pictures don't reflect the new carpet.
This home is located in the heart of all that Hope Mills has to offer! You will be less than 5 miles from all 3 of the area schools, Hope Mills Lake, the Millstone movie theater, Putt-Putt golf, and numerous other entertainment, recreation, dining, & shopping options while also being just a short drive away from Fayetteville and Fort Liberty.
Pet Details: A one-time non-refundable deposit and monthly rent will apply to accepted pets.
House for rent
$2,150/mo
2616 Indian Wells Ct, Hope Mills, NC 28348
4beds
2,181sqft
Price is base rent and doesn't include required fees.
Single family residence
Available now
Cats, dogs OK
-- A/C
-- Laundry
Attached garage parking
Heat pump
What's special
All new carpetCovered front porchLarge sunny kitchenNew paintWalk-in showerBuilt-in deskHuge backyard
- 19 days
- on Zillow |
- -- |
- -- |
Travel times
Facts & features
Interior
Bedrooms & bathrooms
- Bedrooms: 4
- Bathrooms: 3
- Full bathrooms: 2
- 1/2 bathrooms: 1
Heating
- Heat Pump
Interior area
- Total interior livable area: 2,181 sqft
Property
Parking
- Parking features: Attached
- Has attached garage: Yes
- Details: Contact manager
Features
- Exterior features: Heating system: HeatPump, Other
Details
- Parcel number: 0425316751
Construction
Type & style
- Home type: SingleFamily
- Property subtype: Single Family Residence
Community & HOA
Location
- Region: Hope Mills
Financial & listing details
- Lease term: Contact For Details
Price history
| Date | Event | Price |
|---|---|---|
| 4/28/2025 | Listed for rent | $2,150$1/sqft |
Source: Zillow Rentals | ||
| 3/2/2024 | Listing removed | -- |
Source: Zillow Rentals | ||
| 8/30/2023 | Listed for rent | $2,150$1/sqft |
Source: Zillow Rentals | ||
| 12/7/2018 | Sold | $179,900+38.4%$82/sqft |
Source: | ||
| 6/8/2018 | Sold | $130,000$60/sqft |
Source: | ||
![[object Object]](https://photos.zillowstatic.com/fp/2db4a05571cfdc22ce025b4284a1db58-p_i.jpg)
