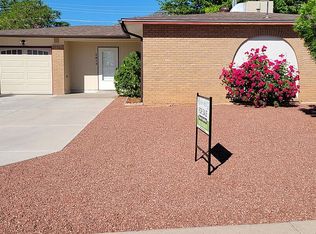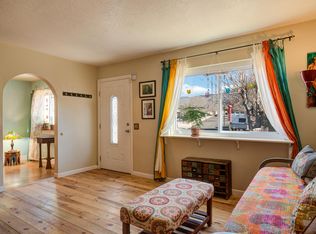Sold on 02/28/25
Price Unknown
2616 Hiawatha Dr NE, Albuquerque, NM 87112
3beds
1,429sqft
Single Family Residence
Built in 1973
7,840.8 Square Feet Lot
$313,300 Zestimate®
$--/sqft
$1,814 Estimated rent
Home value
$313,300
$285,000 - $345,000
$1,814/mo
Zestimate® history
Loading...
Owner options
Explore your selling options
What's special
Great location on a quiet cul-de-sac with Sandia Mountain Views! Three bedroom, Two bath, One-car garage with storage & updates throughout! Kitchen with brick floors, stainless steel appliances and refrigerator stays. Living Room with gas log fireplace and access to the large backyard. Covered back patio, easy maintenance landscaping, gated side yard, two sheds stay and large mature trees in the front yard. Interior Laundry Room and washer & dryer stay. Newer Furnace in 2023. Conveniently located near Enchanted Park, shops & restaurants.
Zillow last checked: 8 hours ago
Listing updated: February 28, 2025 at 01:12pm
Listed by:
Tracy L Denton 505-250-8195,
Realty One of New Mexico,
Tammy M Diaz 505-270-0115,
Realty One of New Mexico
Bought with:
John Fernandez, 40420
Berkshire Hathaway NM Prop
Source: SWMLS,MLS#: 1076958
Facts & features
Interior
Bedrooms & bathrooms
- Bedrooms: 3
- Bathrooms: 2
- Full bathrooms: 1
- 3/4 bathrooms: 1
Primary bedroom
- Level: Main
- Area: 187.65
- Dimensions: 13.9 x 13.5
Bedroom 2
- Level: Main
- Area: 124.23
- Dimensions: 12.3 x 10.1
Bedroom 3
- Level: Main
- Area: 125.46
- Dimensions: 12.3 x 10.2
Family room
- Level: Main
- Area: 264.2
- Dimensions: 16.11 x 16.4
Kitchen
- Level: Main
- Area: 140.4
- Dimensions: 13 x 10.8
Living room
- Level: Main
- Area: 184.5
- Dimensions: 15 x 12.3
Heating
- Central, Forced Air
Cooling
- Evaporative Cooling
Appliances
- Included: Dryer, Dishwasher, Free-Standing Gas Range, Disposal, Microwave, Refrigerator, Washer
- Laundry: Washer Hookup, Dryer Hookup, ElectricDryer Hookup
Features
- Ceiling Fan(s), Multiple Living Areas, Main Level Primary, Shower Only, Separate Shower, Walk-In Closet(s)
- Flooring: Brick, Carpet, Laminate
- Windows: Double Pane Windows, Insulated Windows
- Has basement: No
- Number of fireplaces: 1
- Fireplace features: Gas Log
Interior area
- Total structure area: 1,429
- Total interior livable area: 1,429 sqft
Property
Parking
- Total spaces: 1
- Parking features: Attached, Garage, Garage Door Opener, Storage
- Attached garage spaces: 1
Features
- Levels: One
- Stories: 1
- Patio & porch: Covered, Patio
- Exterior features: Private Yard
- Fencing: Wall
Lot
- Size: 7,840 sqft
- Features: Cul-De-Sac, Landscaped, Trees
Details
- Additional structures: Shed(s)
- Parcel number: 102205919344721680
- Zoning description: R-1C*
Construction
Type & style
- Home type: SingleFamily
- Property subtype: Single Family Residence
Materials
- Brick Veneer, Stucco
- Roof: Pitched,Tar/Gravel
Condition
- Resale
- New construction: No
- Year built: 1973
Utilities & green energy
- Sewer: Public Sewer
- Water: Public
- Utilities for property: Electricity Connected, Natural Gas Connected, Sewer Connected, Water Connected
Green energy
- Energy generation: None
Community & neighborhood
Location
- Region: Albuquerque
Other
Other facts
- Listing terms: Cash,Conventional,FHA,VA Loan
- Road surface type: Paved
Price history
| Date | Event | Price |
|---|---|---|
| 2/28/2025 | Sold | -- |
Source: | ||
| 1/28/2025 | Pending sale | $320,000$224/sqft |
Source: | ||
| 1/23/2025 | Listed for sale | $320,000+28%$224/sqft |
Source: | ||
| 3/7/2022 | Sold | -- |
Source: | ||
| 2/8/2022 | Pending sale | $250,000$175/sqft |
Source: | ||
Public tax history
| Year | Property taxes | Tax assessment |
|---|---|---|
| 2024 | $3,266 +1.7% | $77,414 +3% |
| 2023 | $3,212 +35.6% | $75,159 +35% |
| 2022 | $2,369 +3.5% | $55,691 +3% |
Find assessor info on the county website
Neighborhood: Enchanted Park
Nearby schools
GreatSchools rating
- 10/10Matheson Park Elementary SchoolGrades: PK-5Distance: 0.7 mi
- 8/10Hoover Middle SchoolGrades: 6-8Distance: 0.6 mi
- 5/10Eldorado High SchoolGrades: PK-12Distance: 1 mi
Schools provided by the listing agent
- Elementary: Matheson Park
- Middle: Hoover
- High: Eldorado
Source: SWMLS. This data may not be complete. We recommend contacting the local school district to confirm school assignments for this home.
Get a cash offer in 3 minutes
Find out how much your home could sell for in as little as 3 minutes with a no-obligation cash offer.
Estimated market value
$313,300
Get a cash offer in 3 minutes
Find out how much your home could sell for in as little as 3 minutes with a no-obligation cash offer.
Estimated market value
$313,300

