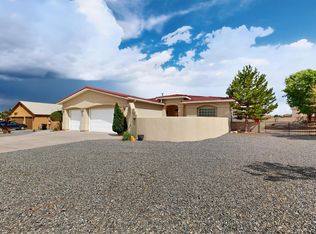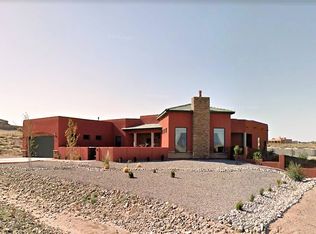Sold
Price Unknown
2616 Globe Ct NE, Rio Rancho, NM 87124
3beds
3,140sqft
Single Family Residence
Built in 2008
0.5 Acres Lot
$667,200 Zestimate®
$--/sqft
$3,016 Estimated rent
Home value
$667,200
$634,000 - $707,000
$3,016/mo
Zestimate® history
Loading...
Owner options
Explore your selling options
What's special
Discover the ultimate luxury living experience in this custom-built single-story home surrounded by breathtaking views of the Sandia Mountains and stunning sunsets. With owned solar panels, enjoy energy efficiency and lower monthly costs, PLUS AN ASSUMABLE 2.46% VA LOAN! The finished 3-car garage, Pella windows, and spacious master with walk-in closets add luxury and style. A Jack and Jill bathroom for guest bedrooms and low maintenance landscaping complete the package. Schedule a showing today and make this dream home a reality!
Zillow last checked: 8 hours ago
Listing updated: October 25, 2024 at 10:58am
Listed by:
Will Beecher 505-918-5730,
Keller Williams Realty
Bought with:
Renee E Williams, 50168
Coldwell Banker Legacy
Source: SWMLS,MLS#: 1027485
Facts & features
Interior
Bedrooms & bathrooms
- Bedrooms: 3
- Bathrooms: 3
- Full bathrooms: 2
- 3/4 bathrooms: 1
Primary bedroom
- Level: Main
- Area: 287
- Dimensions: 20.5 x 14
Kitchen
- Level: Main
- Area: 194.34
- Dimensions: 15.8 x 12.3
Living room
- Level: Main
- Area: 374
- Dimensions: 22 x 17
Heating
- Central, Forced Air, Natural Gas
Cooling
- Central Air, Refrigerated
Appliances
- Included: Dishwasher, Free-Standing Gas Range, Disposal, Instant Hot Water, Refrigerator
- Laundry: Washer Hookup, Electric Dryer Hookup, Gas Dryer Hookup
Features
- Attic, Ceiling Fan(s), Separate/Formal Dining Room, Dual Sinks, High Speed Internet, Jetted Tub, Kitchen Island, Multiple Living Areas, Main Level Primary, Separate Shower, Water Closet(s), Walk-In Closet(s)
- Flooring: Carpet, Tile
- Windows: Double Pane Windows, Insulated Windows, Wood Frames
- Has basement: No
- Number of fireplaces: 1
- Fireplace features: Gas Log
Interior area
- Total structure area: 3,140
- Total interior livable area: 3,140 sqft
Property
Parking
- Total spaces: 3
- Parking features: Attached, Door-Multi, Finished Garage, Garage, Two Car Garage
- Attached garage spaces: 3
Features
- Levels: One
- Stories: 1
- Patio & porch: Covered, Patio
- Exterior features: Private Yard, RV Hookup
- Fencing: Wall
Lot
- Size: 0.50 Acres
- Features: Sprinklers In Rear, Landscaped, Sprinklers Partial
Details
- Parcel number: R025193
- Zoning description: R-1
Construction
Type & style
- Home type: SingleFamily
- Property subtype: Single Family Residence
Materials
- Brick Veneer, Frame, Stucco
- Roof: Pitched,Shingle
Condition
- Resale
- New construction: No
- Year built: 2008
Details
- Builder name: Artistic Homes Rembrandt Serie
Utilities & green energy
- Electric: Photovoltaics Seller Owned
- Sewer: Public Sewer
- Water: Public
- Utilities for property: Cable Available, Electricity Connected, Natural Gas Connected, Phone Available, Sewer Connected, Water Connected
Green energy
- Energy efficient items: Construction, Solar Panel(s)
- Energy generation: Solar
Community & neighborhood
Security
- Security features: Smoke Detector(s)
Location
- Region: Rio Rancho
Other
Other facts
- Listing terms: Cash,Conventional,VA Loan
Price history
| Date | Event | Price |
|---|---|---|
| 3/31/2023 | Sold | -- |
Source: | ||
| 3/2/2023 | Pending sale | $579,598$185/sqft |
Source: | ||
| 2/10/2023 | Price change | $579,598-1.7%$185/sqft |
Source: | ||
| 2/1/2023 | Price change | $589,598-1.7%$188/sqft |
Source: | ||
| 1/24/2023 | Price change | $599,900-2.5%$191/sqft |
Source: | ||
Public tax history
| Year | Property taxes | Tax assessment |
|---|---|---|
| 2025 | $6,564 -0.2% | $190,101 +3% |
| 2024 | $6,580 +26.7% | $184,565 +26.8% |
| 2023 | $5,193 +5% | $145,580 +3% |
Find assessor info on the county website
Neighborhood: Solar Village/Mid-Unser
Nearby schools
GreatSchools rating
- 7/10Ernest Stapleton Elementary SchoolGrades: K-5Distance: 0.8 mi
- 5/10Lincoln Middle SchoolGrades: 6-8Distance: 0.6 mi
- 7/10Rio Rancho High SchoolGrades: 9-12Distance: 0.9 mi
Schools provided by the listing agent
- High: Rio Rancho
Source: SWMLS. This data may not be complete. We recommend contacting the local school district to confirm school assignments for this home.
Get a cash offer in 3 minutes
Find out how much your home could sell for in as little as 3 minutes with a no-obligation cash offer.
Estimated market value$667,200
Get a cash offer in 3 minutes
Find out how much your home could sell for in as little as 3 minutes with a no-obligation cash offer.
Estimated market value
$667,200

