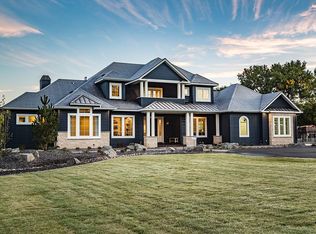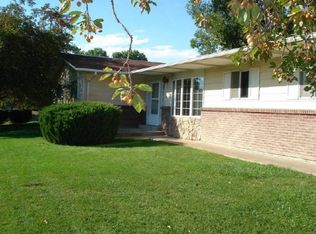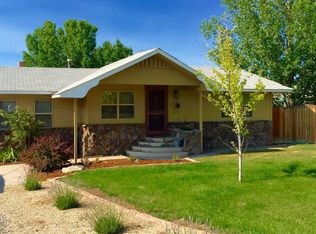Country home located close to hospital and amenities. This large 4 bed 3 bath ranch property is located on 4 irrigated acres. Surrounded by large trees, pasture grass, orchards and rolling hills. You will find a 73' by 40.5' barn with 8 interior stalls, tack room, grain room and storage. This unique home provides a large living and family room with fireplaces, open kitchen with exposed brick, 3 bedrooms up with large walk in closet and master bath. On the lower level you will find a large bedroom, office and bonus room. A 2 car detached garage, dog run and chicken cope are just a few of the highlights. The home is in need of a few updates but provides one of the most beautiful locations in the valley.
This property is off market, which means it's not currently listed for sale or rent on Zillow. This may be different from what's available on other websites or public sources.



