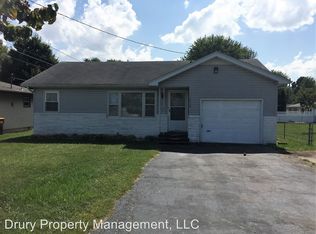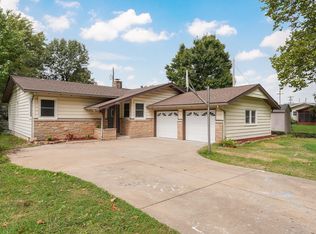Closed
Price Unknown
2616 E Pythian Street, Springfield, MO 65802
3beds
1,205sqft
Single Family Residence
Built in 1970
0.3 Acres Lot
$214,900 Zestimate®
$--/sqft
$1,342 Estimated rent
Home value
$214,900
$204,000 - $228,000
$1,342/mo
Zestimate® history
Loading...
Owner options
Explore your selling options
What's special
Welcome to your new home located at 2616 E Pythian St, Springfield, MO 65802! This property is turn key, freshly remodeled and will go quickly so get it while you can!Some features of this property are:- 3 Bed 1.5 Bath- Over 0.3 Acres- Partial Brick and Vinyl Siding- New Laminate Flooring- New Paint- New Trim- New Light Fixtures- Stunning Updated Kitchen- Newer Dishwasher and Cooktop Stove/Oven- Double Pane Vinyl Windows- Beautiful Updated Bathroom- Cute Curb Appeal!- Newer Roof (Just Over 1 Year)- Right Across from Cooper Sports Complex!- Surrounded by Remodeled Homes- Full Chain Link Fence- Easy Road Access- Two Car Garage- Cute Covered Front Porch- Big Living Room- Good Sized Bedrooms- Bluetooth Controlled Kitchen Counter Lights - USB Charging in Kitchen- Bluetooth Speaker in Bathroom Vent Fan- Gutters with downspouts- Breaker Box ElectricThis home is turn key, ready for anyone to move in! You'll have to check this home out in person to really grasp all it has to offer! Get it while it lasts!
Zillow last checked: 8 hours ago
Listing updated: August 02, 2024 at 02:56pm
Listed by:
Mike Bowman 417-865-6500,
Murney Associates - Primrose
Bought with:
Cathy A Bonham, 1999105405
EXP Realty LLC
Source: SOMOMLS,MLS#: 60236600
Facts & features
Interior
Bedrooms & bathrooms
- Bedrooms: 3
- Bathrooms: 2
- Full bathrooms: 1
- 1/2 bathrooms: 1
Heating
- Central, Forced Air, Natural Gas
Cooling
- Attic Fan, Ceiling Fan(s), Central Air
Appliances
- Included: Electric Cooktop, Dishwasher, Gas Water Heater
- Laundry: Main Level, W/D Hookup
Features
- Granite Counters, Internet - Cable
- Flooring: Vinyl
- Doors: Storm Door(s)
- Windows: Double Pane Windows
- Has basement: No
- Attic: Pull Down Stairs
- Has fireplace: No
Interior area
- Total structure area: 1,205
- Total interior livable area: 1,205 sqft
- Finished area above ground: 1,205
- Finished area below ground: 0
Property
Parking
- Total spaces: 2
- Parking features: Garage Faces Front, Parking Space, Paved
- Attached garage spaces: 2
Features
- Levels: One
- Stories: 1
- Patio & porch: Covered, Front Porch, Patio, Rear Porch
- Exterior features: Rain Gutters
- Fencing: Chain Link,Full
- Has view: Yes
- View description: City
Lot
- Size: 0.30 Acres
- Features: Level
Details
- Additional structures: Shed(s)
- Parcel number: 881217401001
Construction
Type & style
- Home type: SingleFamily
- Property subtype: Single Family Residence
Materials
- Vinyl Siding, Frame
- Foundation: Brick/Mortar, Crawl Space
- Roof: Composition
Condition
- Year built: 1970
Utilities & green energy
- Sewer: Public Sewer
- Water: Public
Community & neighborhood
Security
- Security features: Smoke Detector(s)
Location
- Region: Springfield
- Subdivision: Glenwood Village
Other
Other facts
- Listing terms: Cash,Conventional
- Road surface type: Concrete, Asphalt
Price history
| Date | Event | Price |
|---|---|---|
| 3/20/2023 | Sold | -- |
Source: | ||
| 2/20/2023 | Pending sale | $219,000$182/sqft |
Source: | ||
| 2/16/2023 | Listed for sale | $219,000+68.6%$182/sqft |
Source: | ||
| 10/20/2022 | Sold | -- |
Source: Agent Provided Report a problem | ||
| 10/14/2022 | Pending sale | $129,900$108/sqft |
Source: | ||
Public tax history
| Year | Property taxes | Tax assessment |
|---|---|---|
| 2025 | $1,033 +15.1% | $20,730 +23.9% |
| 2024 | $898 +0.6% | $16,730 |
| 2023 | $892 +6.7% | $16,730 +9.2% |
Find assessor info on the county website
Neighborhood: Cooper Park
Nearby schools
GreatSchools rating
- 5/10Bingham Elementary SchoolGrades: K-5Distance: 1.2 mi
- 7/10Central High SchoolGrades: 6-12Distance: 2.5 mi
- 9/10Hickory Hills Middle SchoolGrades: 6-8Distance: 4.1 mi
Schools provided by the listing agent
- Elementary: SGF-Bingham
- Middle: SGF-Hickory Hills
- High: SGF-Central
Source: SOMOMLS. This data may not be complete. We recommend contacting the local school district to confirm school assignments for this home.
Sell with ease on Zillow
Get a Zillow Showcase℠ listing at no additional cost and you could sell for —faster.
$214,900
2% more+$4,298
With Zillow Showcase(estimated)$219,198

