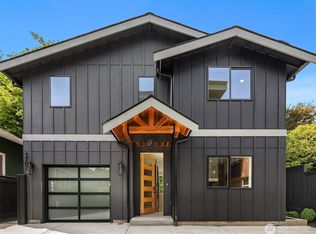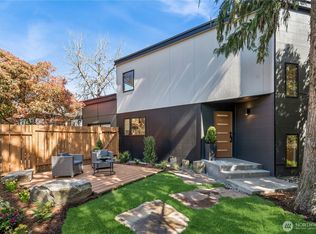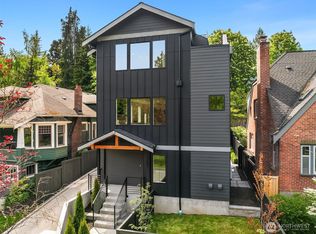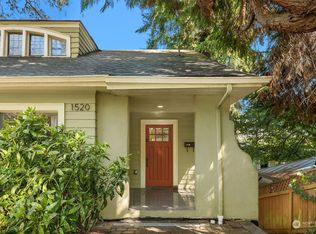Sold
Listed by:
Edward Krigsman,
Windermere Real Estate Co.
Bought with: COMPASS
$1,425,000
2616 E Interlaken Boulevard, Seattle, WA 98112
4beds
2,670sqft
Single Family Residence
Built in 1924
5,262.05 Square Feet Lot
$1,424,600 Zestimate®
$534/sqft
$5,078 Estimated rent
Home value
$1,424,600
$1.31M - $1.55M
$5,078/mo
Zestimate® history
Loading...
Owner options
Explore your selling options
What's special
Relive and celebrate Seattle history with the opportunity to personalize an original 1924 Dutch Colonial with views of Olmstead-designed parkland from every window. Privacy with access to 230-acre Arboretum and Interlaken Park. Home exudes charm of yesteryear with Art Deco ornamentation from door handles to tilework. Dual vintage fireplaces define living room and romantic upper 13 x 23-ft bedroom. Daylight lower level with potential to invest in ADU. Dutch door opens to large, flat, fenced front yard flanked by hedges on a seldom-used street; refined urban backyard for entertaining. Parking for 5. Minutes from UW, U-Village, Madison Park, Capitol Hill; easy access to 520, I-5, light rail.
Zillow last checked: 8 hours ago
Listing updated: October 17, 2024 at 05:09pm
Listed by:
Edward Krigsman,
Windermere Real Estate Co.
Bought with:
Natalia Del Rio, 23015232
COMPASS
Source: NWMLS,MLS#: 2209161
Facts & features
Interior
Bedrooms & bathrooms
- Bedrooms: 4
- Bathrooms: 2
- Full bathrooms: 1
- 1/2 bathrooms: 1
- Main level bathrooms: 1
Bedroom
- Level: Second
Bedroom
- Level: Second
Bedroom
- Level: Second
Bedroom
- Level: Lower
Bathroom full
- Level: Second
Other
- Level: Main
Dining room
- Level: Main
Entry hall
- Level: Main
Kitchen with eating space
- Level: Main
Living room
- Level: Main
Utility room
- Level: Lower
Heating
- Fireplace(s), Forced Air
Cooling
- Forced Air
Appliances
- Included: Dishwasher(s), Double Oven, Dryer(s), Disposal, Microwave(s), Refrigerator(s), Washer(s), Garbage Disposal, Water Heater: Electric, Water Heater Location: Basement
Features
- Dining Room
- Flooring: Ceramic Tile, Hardwood
- Basement: Daylight,Partially Finished
- Number of fireplaces: 2
- Fireplace features: Wood Burning, Main Level: 1, Upper Level: 1, Fireplace
Interior area
- Total structure area: 2,670
- Total interior livable area: 2,670 sqft
Property
Parking
- Total spaces: 1
- Parking features: Detached Garage
- Garage spaces: 1
Features
- Levels: Two
- Stories: 2
- Entry location: Main
- Patio & porch: Ceramic Tile, Dining Room, Fireplace, Fireplace (Primary Bedroom), Hardwood, Water Heater
- Has view: Yes
- View description: Territorial
Lot
- Size: 5,262 sqft
- Dimensions: 85' x 73'
- Features: Adjacent to Public Land, Corner Lot, Curbs, Open Lot, Paved, Secluded, Sidewalk, Cable TV, Fenced-Fully, Fenced-Partially, Gated Entry, Patio
- Topography: Level,Partial Slope,Terraces
- Residential vegetation: Garden Space
Details
- Parcel number: 3592500361
- Zoning description: NR3,Jurisdiction: City
- Special conditions: See Remarks
- Other equipment: Leased Equipment: None
Construction
Type & style
- Home type: SingleFamily
- Architectural style: Colonial
- Property subtype: Single Family Residence
Materials
- Wood Siding
- Foundation: Poured Concrete
- Roof: Composition
Condition
- Good
- Year built: 1924
- Major remodel year: 1924
Utilities & green energy
- Electric: Company: Puget Sound Energy
- Sewer: Sewer Connected, Company: Seattle Public Utilities
- Water: Public, Company: Seattle Public Utilities
Community & neighborhood
Location
- Region: Seattle
- Subdivision: Montlake
Other
Other facts
- Listing terms: Cash Out,Conventional,FHA,VA Loan
- Cumulative days on market: 260 days
Price history
| Date | Event | Price |
|---|---|---|
| 5/10/2024 | Sold | $1,425,000-3.4%$534/sqft |
Source: | ||
| 4/24/2024 | Pending sale | $1,475,000$552/sqft |
Source: | ||
| 3/14/2024 | Listed for sale | $1,475,000+127.6%$552/sqft |
Source: | ||
| 2/26/2021 | Listing removed | -- |
Source: Owner | ||
| 9/14/2020 | Listing removed | $5,900$2/sqft |
Source: Owner | ||
Public tax history
| Year | Property taxes | Tax assessment |
|---|---|---|
| 2024 | $13,150 +6.6% | $1,355,000 +5.7% |
| 2023 | $12,337 +8.4% | $1,282,000 -2.7% |
| 2022 | $11,381 +6.7% | $1,317,000 +16.1% |
Find assessor info on the county website
Neighborhood: Madison Valley
Nearby schools
GreatSchools rating
- 9/10Montlake Elementary SchoolGrades: K-5Distance: 0.6 mi
- 7/10Edmonds S. Meany Middle SchoolGrades: 6-8Distance: 0.9 mi
- 8/10Garfield High SchoolGrades: 9-12Distance: 2 mi
Schools provided by the listing agent
- Elementary: Montlake
- Middle: Wash Mid
- High: Garfield High
Source: NWMLS. This data may not be complete. We recommend contacting the local school district to confirm school assignments for this home.

Get pre-qualified for a loan
At Zillow Home Loans, we can pre-qualify you in as little as 5 minutes with no impact to your credit score.An equal housing lender. NMLS #10287.
Sell for more on Zillow
Get a free Zillow Showcase℠ listing and you could sell for .
$1,424,600
2% more+ $28,492
With Zillow Showcase(estimated)
$1,453,092


