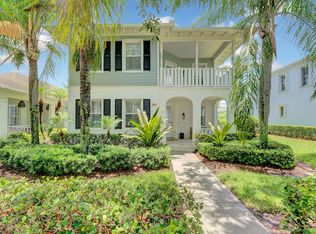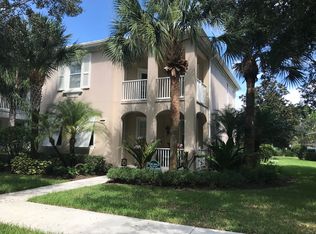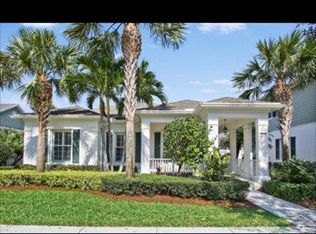Sold for $1,150,000 on 08/19/25
$1,150,000
2616 E Community Drive, Jupiter, FL 33458
4beds
2,612sqft
Single Family Residence
Built in 2006
7,453 Square Feet Lot
$1,147,100 Zestimate®
$440/sqft
$5,721 Estimated rent
Home value
$1,147,100
$1.03M - $1.27M
$5,721/mo
Zestimate® history
Loading...
Owner options
Explore your selling options
What's special
Price Reduced $75K! Immaculate and spacious pool home featuring one of Divosta's most popular floorplans in the highly sought-after Martinique community of Abacoa. A charming front porch leads to formal living and dining rooms, while the open-concept kitchen offers granite counters, a tile backsplash, center island, and eat-in area flowing into the great room and out to the covered lanai.The screened-in patio showcases a beautiful kidney-shaped pool with both sun and shade, perfect for year-round enjoyment. A private, fully fenced side yard adds extra room to play or relax--rare for the community. A detached garage and extended 3-car driveway complete the outdoor space. Upstairs, the spacious primary suite includes dual closets, a large bath, and a sitting area. Three additional bedrooms and a full bath complete the second floor, with two bedrooms opening to a front balcony.
Original owner, well cared for. Martinique offers residents access to a community pool, playground, clubhouse, and fitness room. Abacoa's town center is just minutes away, offering restaurants, concerts, festivals, and spring training baseball games. Conveniently located near top-rated schools, shopping, dining, and major highways.
Zillow last checked: 8 hours ago
Listing updated: August 19, 2025 at 04:10am
Listed by:
Kimberly Clark Hoss 5616292267,
Illustrated Properties (Abacoa),
Bonnie R Clark 561-252-4315,
Illustrated Properties (Abacoa)
Bought with:
Kimberly Clark Hoss
Illustrated Properties (Abacoa)
Source: BeachesMLS,MLS#: RX-11087906 Originating MLS: Beaches MLS
Originating MLS: Beaches MLS
Facts & features
Interior
Bedrooms & bathrooms
- Bedrooms: 4
- Bathrooms: 3
- Full bathrooms: 3
Primary bedroom
- Level: 2
- Area: 324 Square Feet
- Dimensions: 18 x 18
Bedroom 2
- Level: 2
- Area: 110 Square Feet
- Dimensions: 10 x 11
Bedroom 3
- Level: 2
- Area: 154 Square Feet
- Dimensions: 11 x 14
Bedroom 4
- Level: 2
- Area: 154 Square Feet
- Dimensions: 11 x 14
Dining room
- Level: 1
- Area: 144 Square Feet
- Dimensions: 12 x 12
Great room
- Level: 1
- Area: 266 Square Feet
- Dimensions: 14 x 19
Kitchen
- Level: 1
- Area: 168 Square Feet
- Dimensions: 12 x 14
Living room
- Level: 1
- Area: 195 Square Feet
- Dimensions: 13 x 15
Heating
- Central
Cooling
- Attic Fan, Central Air
Appliances
- Included: Dishwasher, Disposal, Dryer, Microwave, Electric Range, Washer, Electric Water Heater
- Laundry: Inside, Laundry Closet
Features
- Entry Lvl Lvng Area, Entrance Foyer, Kitchen Island, Pantry, Second/Third Floor Concrete, Split Bedroom, Walk-In Closet(s), Central Vacuum
- Flooring: Carpet, Ceramic Tile
- Windows: Single Hung Metal, Sliding, Shutters, Accordion Shutters (Complete), Storm Shutters
Interior area
- Total structure area: 3,750
- Total interior livable area: 2,612 sqft
Property
Parking
- Total spaces: 2
- Parking features: Driveway, Garage - Detached, On Street, Auto Garage Open
- Garage spaces: 2
- Has uncovered spaces: Yes
Features
- Levels: < 4 Floors
- Stories: 2
- Patio & porch: Covered Patio, Screened Patio
- Exterior features: Auto Sprinkler, Covered Balcony
- Has private pool: Yes
- Pool features: Equipment Included, In Ground, Screen Enclosure, Community
- Has view: Yes
- View description: Garden, Pool
- Waterfront features: None
Lot
- Size: 7,453 sqft
- Features: < 1/4 Acre, Sidewalks, Wooded
Details
- Parcel number: 30424114070003040
- Zoning: Res
Construction
Type & style
- Home type: SingleFamily
- Property subtype: Single Family Residence
Materials
- CBS
- Roof: Comp Shingle
Condition
- Resale
- New construction: No
- Year built: 2006
Utilities & green energy
- Sewer: Public Sewer
- Water: Public
- Utilities for property: Cable Connected, Electricity Connected
Community & neighborhood
Security
- Security features: None
Community
- Community features: Ball Field, Basketball, Clubhouse, Fitness Center, Golf, Manager on Site, Park, Pickleball, Picnic Area, Playground, Putting Green, Sidewalks, Soccer Field, Street Lights, Tennis Court(s), No Membership Avail
Location
- Region: Jupiter
- Subdivision: Martinique
HOA & financial
HOA
- Has HOA: Yes
- HOA fee: $354 monthly
- Services included: Cable TV, Common Areas, Maintenance Grounds, Maintenance-Interior, Management Fees, Manager, Recrtnal Facility
Other fees
- Application fee: $250
Other
Other facts
- Listing terms: Cash,Conventional
Price history
| Date | Event | Price |
|---|---|---|
| 8/19/2025 | Sold | $1,150,000-8%$440/sqft |
Source: | ||
| 6/13/2025 | Price change | $1,250,000-3.8%$479/sqft |
Source: | ||
| 5/30/2025 | Price change | $1,299,999-1.9%$498/sqft |
Source: | ||
| 5/6/2025 | Listed for sale | $1,325,000+145.2%$507/sqft |
Source: | ||
| 1/13/2006 | Sold | $540,300$207/sqft |
Source: Public Record | ||
Public tax history
| Year | Property taxes | Tax assessment |
|---|---|---|
| 2024 | $8,645 +2% | $449,789 +3% |
| 2023 | $8,479 +0.6% | $436,688 +3% |
| 2022 | $8,425 +1.8% | $423,969 +3% |
Find assessor info on the county website
Neighborhood: Martinique
Nearby schools
GreatSchools rating
- NALighthouse Elementary SchoolGrades: PK-2Distance: 1 mi
- 8/10Independence Middle SchoolGrades: 6-8Distance: 0.8 mi
- 6/10William T. Dwyer High SchoolGrades: PK,9-12Distance: 2.4 mi
Schools provided by the listing agent
- Elementary: Lighthouse Elementary School
- Middle: Independence Middle School
- High: William T. Dwyer High School
Source: BeachesMLS. This data may not be complete. We recommend contacting the local school district to confirm school assignments for this home.
Get a cash offer in 3 minutes
Find out how much your home could sell for in as little as 3 minutes with a no-obligation cash offer.
Estimated market value
$1,147,100
Get a cash offer in 3 minutes
Find out how much your home could sell for in as little as 3 minutes with a no-obligation cash offer.
Estimated market value
$1,147,100



