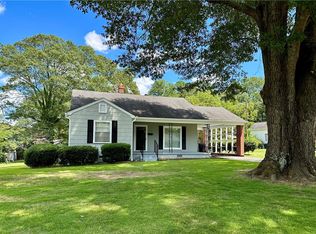Sold for $255,000
$255,000
2616 Duncan St, Anderson, SC 29625
3beds
2,000sqft
Single Family Residence
Built in ----
0.33 Acres Lot
$263,900 Zestimate®
$128/sqft
$1,895 Estimated rent
Home value
$263,900
Estimated sales range
Not available
$1,895/mo
Zestimate® history
Loading...
Owner options
Explore your selling options
What's special
Welcome to this 3 bedroom 3 full bath beautifully remodeled home that blends modern finishes with timeless charm. Excellent location! The entire house has been completely renovated inside with brand new plumbing, electrical systems, central heat and air, windows, and doors. Everything is new, offering peace of mind and contemporary comfort. The refinished hardwood flooring adds warmth throughout the living spaces, while the bathrooms feature stylish ceramic tile finishes. The sleek kitchen quartz countertops and an open, airy design perfect for everyday living and entertaining. Outside, the home has a large deck. The roof is partially updated, with the original section being approximately 5 years old and the additions only 3 years old. Featuring striking designer fixtures, and thoughtful craftsmanship at every turn, this home is ready for you to move in and enjoy! There is no HOA, short-term rentals are allowed, and the home is conveniently located just 15 minutes from the hospital, 15 minutes to GSP Airport, and only 5 minutes to downtown Greer.
Zillow last checked: 8 hours ago
Listing updated: June 17, 2025 at 05:31am
Listed by:
Berenice Ramage 864-940-9547,
Western Upstate Keller William
Bought with:
AGENT NONMEMBER
NONMEMBER OFFICE
Source: WUMLS,MLS#: 20286585 Originating MLS: Western Upstate Association of Realtors
Originating MLS: Western Upstate Association of Realtors
Facts & features
Interior
Bedrooms & bathrooms
- Bedrooms: 3
- Bathrooms: 2
- Full bathrooms: 2
- Main level bathrooms: 2
- Main level bedrooms: 3
Primary bedroom
- Level: Main
- Dimensions: 12.11x12.4
Bedroom 2
- Level: Main
- Dimensions: 13.4x10.4
Bedroom 3
- Level: Main
- Dimensions: 12.6x12.2
Bathroom
- Level: Main
Bathroom
- Level: Main
Bonus room
- Level: Main
- Dimensions: 25.1x12.2
Dining room
- Level: Main
- Dimensions: 12.7x9.3
Laundry
- Level: Main
- Dimensions: 12.3x9.1
Living room
- Level: Main
- Dimensions: 18.4x12.7
Sunroom
- Level: Main
- Dimensions: 13.6x13.4
Heating
- Natural Gas
Cooling
- Central Air, Electric
Appliances
- Included: Electric Oven, Electric Range, Electric Water Heater, Microwave, Refrigerator
- Laundry: Washer Hookup, Electric Dryer Hookup
Features
- Ceiling Fan(s), Bath in Primary Bedroom, Main Level Primary, Shower Only, Walk-In Shower, Window Treatments, Separate/Formal Living Room, Workshop
- Flooring: Ceramic Tile, Hardwood
- Windows: Blinds, Vinyl, Wood Frames
- Basement: None,Crawl Space
Interior area
- Total structure area: 2,020
- Total interior livable area: 2,000 sqft
- Finished area above ground: 2,000
- Finished area below ground: 0
Property
Parking
- Total spaces: 1
- Parking features: Detached, Garage, Driveway
- Garage spaces: 1
Accessibility
- Accessibility features: Low Threshold Shower
Features
- Levels: One
- Stories: 1
- Patio & porch: Deck, Front Porch
- Exterior features: Deck, Fence, Porch
- Fencing: Yard Fenced
Lot
- Size: 0.33 Acres
- Features: City Lot, Level, Not In Subdivision
Details
- Parcel number: 1221206007
Construction
Type & style
- Home type: SingleFamily
- Architectural style: Bungalow,Traditional
- Property subtype: Single Family Residence
Materials
- Vinyl Siding
- Foundation: Crawlspace
- Roof: Architectural,Shingle
Utilities & green energy
- Sewer: Public Sewer
- Water: Public
- Utilities for property: Electricity Available, Natural Gas Available, Sewer Available, Water Available
Community & neighborhood
Community
- Community features: Short Term Rental Allowed
Location
- Region: Anderson
- Subdivision: No Subdivision
HOA & financial
HOA
- Has HOA: No
Other
Other facts
- Listing agreement: Exclusive Right To Sell
Price history
| Date | Event | Price |
|---|---|---|
| 6/12/2025 | Sold | $255,000-3.8%$128/sqft |
Source: | ||
| 5/9/2025 | Contingent | $265,000$133/sqft |
Source: | ||
| 5/5/2025 | Price change | $265,000-3.6%$133/sqft |
Source: | ||
| 4/21/2025 | Listed for sale | $275,000+48.6%$138/sqft |
Source: | ||
| 10/7/2022 | Sold | $185,000-2.6%$93/sqft |
Source: | ||
Public tax history
| Year | Property taxes | Tax assessment |
|---|---|---|
| 2024 | -- | $7,420 |
| 2023 | $3,182 +81% | $7,420 +65.3% |
| 2022 | $1,758 +9.5% | $4,490 +24% |
Find assessor info on the county website
Neighborhood: 29625
Nearby schools
GreatSchools rating
- 6/10Concord Elementary SchoolGrades: PK-5Distance: 0.5 mi
- 7/10Mccants Middle SchoolGrades: 6-8Distance: 1.8 mi
- 8/10T. L. Hanna High SchoolGrades: 9-12Distance: 3.4 mi
Schools provided by the listing agent
- Elementary: Concord Elem
- Middle: Mccants Middle
- High: Tl Hanna High
Source: WUMLS. This data may not be complete. We recommend contacting the local school district to confirm school assignments for this home.

Get pre-qualified for a loan
At Zillow Home Loans, we can pre-qualify you in as little as 5 minutes with no impact to your credit score.An equal housing lender. NMLS #10287.
