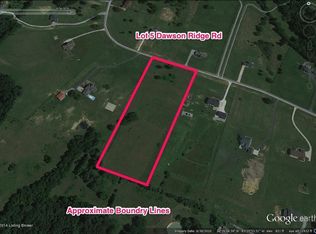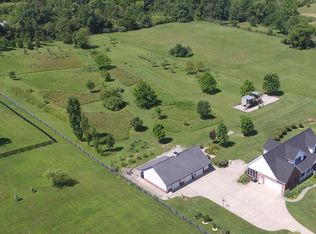Sold for $745,000
$745,000
2616 Dawson Ridge Rd, La Grange, KY 40031
4beds
5,565sqft
Single Family Residence
Built in 2002
7.64 Acres Lot
$781,300 Zestimate®
$134/sqft
$4,224 Estimated rent
Home value
$781,300
$695,000 - $875,000
$4,224/mo
Zestimate® history
Loading...
Owner options
Explore your selling options
What's special
REDUCED! REDUCED! OLDHAM County KY HOME nestled within a beautiful well kept neighborhood with no HOA! There is @''5500''sq.ft.'of space. The kitchen has a fireplace, center Island with tons of storage and lots of radiant light. The large great room has a wood burning fp. The Primary is on the main level with its own ensuite. This GRAND home stands as a true testament of a country retreat with an unparalleled 7.6 acres of beautiful land. There is also a in ground pool and a huge Out-Building with air and heat split with spray insulation. Check out the 1/2 court Basketball Court. The expansive walk-out basement is fully equipped with Media room, 2 huge entertaining areas and bath. The decks overlook the acreage and the grand porch is perfect for sitting out front and sippy a iced tea. Two 10x40 concrete pads added to side of outbuilding with roof extended to cover pads. This home although rural is just 10 minutes to shopping, restaurants, GOLF, swimming, Hospital, and anything you might love to do. The Outbuilding also has all new foam insulation and mini split Heater/cooling.
9000lb car lift
New LED lighting to garage.
Mosconi Pool table and movie projector conveys in Walkout Basement
600 gallon of propane added to buried 1000 gallon tank.
Septic cleaned summer of 2023
Propane Tank Rented and approximately over half full 1000 gallon
Zillow last checked: 8 hours ago
Listing updated: June 17, 2025 at 01:20pm
Listed by:
Jeffrey L Ryan 502-297-2471,
United Real Estate Louisville
Bought with:
Brad Long, 193915
Keller Williams Collective
Source: GLARMLS,MLS#: 1653121
Facts & features
Interior
Bedrooms & bathrooms
- Bedrooms: 4
- Bathrooms: 5
- Full bathrooms: 4
- 1/2 bathrooms: 1
Primary bedroom
- Description: 238 sq ft
- Level: First
- Area: 268.71
- Dimensions: 15.90 x 16.90
Bedroom
- Description: 207 sq ft
- Level: Second
- Area: 202.34
- Dimensions: 15.10 x 13.40
Bedroom
- Description: 224 sq ft
- Level: Second
- Area: 272.7
- Dimensions: 13.50 x 20.20
Bedroom
- Description: 223 sq ft
- Level: Second
- Area: 271.35
- Dimensions: 13.50 x 20.10
Primary bathroom
- Description: 138 sq ft
- Level: First
- Area: 168.48
- Dimensions: 15.60 x 10.80
Half bathroom
- Description: 29 sq ft
- Level: First
- Area: 30.25
- Dimensions: 5.50 x 5.50
Full bathroom
- Description: 60 sq ft
- Level: Second
- Area: 54.66
- Dimensions: 6.00 x 9.11
Full bathroom
- Description: 50 sq ft
- Level: Second
- Area: 51.85
- Dimensions: 6.10 x 8.50
Full bathroom
- Description: 66sq ft
- Level: Basement
- Area: 81.48
- Dimensions: 8.40 x 9.70
Breakfast room
- Description: 138 sq ft
- Level: First
- Area: 135.03
- Dimensions: 13.11 x 10.30
Dining room
- Description: 188 sq ft
- Level: First
- Area: 188.94
- Dimensions: 13.40 x 14.10
Foyer
- Description: 82 sq ft
- Level: First
- Area: 83.7
- Dimensions: 6.20 x 13.50
Great room
- Description: 575 sq ft
- Level: Basement
- Area: 637.84
- Dimensions: 46.90 x 13.60
Kitchen
- Description: 835 sq ft
- Level: First
- Area: 468.3
- Dimensions: 22.30 x 21.00
Laundry
- Description: 123 sq ft
- Level: First
- Area: 119.29
- Dimensions: 15.10 x 7.90
Living room
- Description: 338 sq ft
- Level: First
- Area: 344
- Dimensions: 20.00 x 17.20
Media room
- Description: 365 sq ft
- Level: Basement
- Area: 368.9
- Dimensions: 21.70 x 17.00
Office
- Description: 188 sq ft
- Level: First
- Area: 190.35
- Dimensions: 13.50 x 14.10
Other
- Description: Recreation room 694 sq ft
- Level: Basement
- Area: 662.12
- Dimensions: 41.10 x 16.11
Other
- Description: Storage
- Level: First
- Area: 116.57
- Dimensions: 6.10 x 19.11
Heating
- Electric, Forced Air, Propane, Heat Pump
Cooling
- Ductless
Features
- Basement: Walkout Finished
- Number of fireplaces: 2
Interior area
- Total structure area: 3,504
- Total interior livable area: 5,565 sqft
- Finished area above ground: 3,504
- Finished area below ground: 2,061
Property
Parking
- Total spaces: 9
- Parking features: Detached, Attached, See Remarks, Driveway
- Attached garage spaces: 6
- Carport spaces: 3
- Covered spaces: 9
- Has uncovered spaces: Yes
Features
- Stories: 2
- Patio & porch: Deck
- Has private pool: Yes
- Pool features: In Ground
- Has spa: Yes
- Spa features: Heated
- Fencing: Split Rail
Lot
- Size: 7.64 Acres
- Features: Pond on Lot, Dead End
Details
- Parcel number: 5307006
Construction
Type & style
- Home type: SingleFamily
- Property subtype: Single Family Residence
Materials
- Wood Frame, Brick Veneer
- Foundation: Concrete Perimeter
- Roof: Shingle
Condition
- Year built: 2002
Utilities & green energy
- Sewer: Septic Tank
- Water: Public
- Utilities for property: Electricity Connected, Propane
Community & neighborhood
Location
- Region: La Grange
- Subdivision: Pleasant Hill Farms
HOA & financial
HOA
- Has HOA: No
Price history
| Date | Event | Price |
|---|---|---|
| 10/31/2024 | Sold | $745,000-6.8%$134/sqft |
Source: | ||
| 10/28/2024 | Pending sale | $799,000$144/sqft |
Source: | ||
| 9/18/2024 | Contingent | $799,000$144/sqft |
Source: | ||
| 9/6/2024 | Price change | $799,000-3.2%$144/sqft |
Source: | ||
| 8/26/2024 | Price change | $825,000-1.8%$148/sqft |
Source: | ||
Public tax history
| Year | Property taxes | Tax assessment |
|---|---|---|
| 2023 | $6,514 -0.9% | $567,500 |
| 2022 | $6,574 +0.6% | $567,500 |
| 2021 | $6,532 -0.5% | $567,500 |
Find assessor info on the county website
Neighborhood: 40031
Nearby schools
GreatSchools rating
- 9/10Buckner Elementary SchoolGrades: K-5Distance: 5.9 mi
- 6/10Oldham County Middle SchoolGrades: 6-8Distance: 5.9 mi
- 9/10Oldham County High SchoolGrades: 9-12Distance: 5.7 mi
Get pre-qualified for a loan
At Zillow Home Loans, we can pre-qualify you in as little as 5 minutes with no impact to your credit score.An equal housing lender. NMLS #10287.
Sell with ease on Zillow
Get a Zillow Showcase℠ listing at no additional cost and you could sell for —faster.
$781,300
2% more+$15,626
With Zillow Showcase(estimated)$796,926

