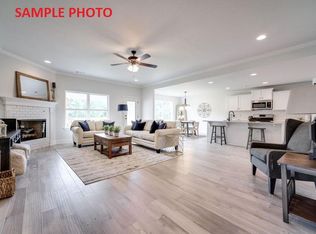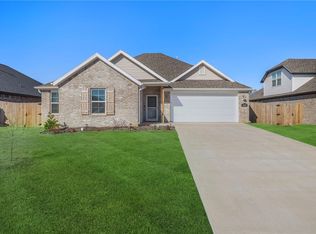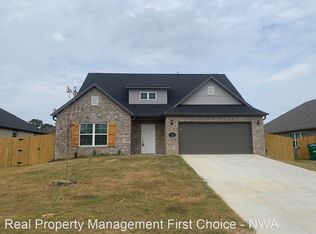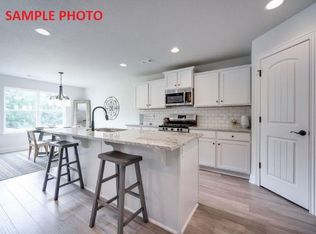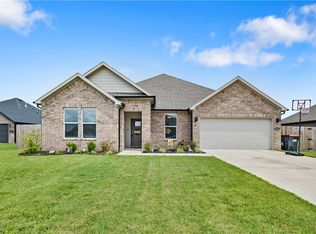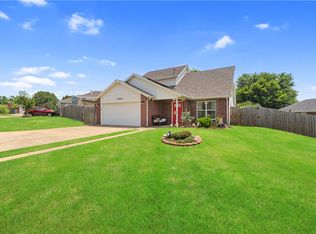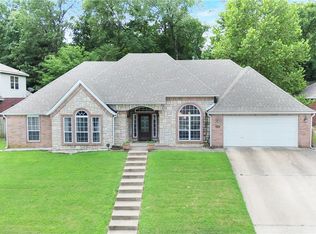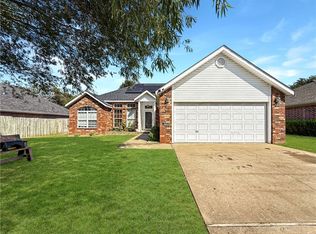This stunning 4-bed 2-bath home, built in 2022, offers the perfect blend of modern living and convenient access to the best of Springdale! Located in a desirable East Springdale neighborhood, you'll find yourself just moments away from Lake Fayetteville and the shopping experiences in Fayetteville Mall. This beautiful home boasts an open and inviting floor plan, perfect for entertaining and everyday living. Featuring LVP floors and granite countertops, the home offers a comfortable and stylish atmosphere.
For sale
Price cut: $7K (11/10)
$385,000
2616 Cassidy Ave, Springdale, AR 72764
4beds
2,064sqft
Est.:
Single Family Residence
Built in 2022
8,712 Square Feet Lot
$-- Zestimate®
$187/sqft
$-- HOA
What's special
Comfortable and stylish atmosphereLvp floorsGranite countertops
- 97 days |
- 208 |
- 21 |
Zillow last checked: 8 hours ago
Listing updated: December 01, 2025 at 10:30pm
Listed by:
Omar Magana 479-857-5626,
Coldwell Banker Harris McHaney & Faucette -Fayette 479-521-0220
Source: ArkansasOne MLS,MLS#: 1321590 Originating MLS: Northwest Arkansas Board of REALTORS MLS
Originating MLS: Northwest Arkansas Board of REALTORS MLS
Tour with a local agent
Facts & features
Interior
Bedrooms & bathrooms
- Bedrooms: 4
- Bathrooms: 2
- Full bathrooms: 2
Heating
- Gas
Cooling
- Electric
Appliances
- Included: Dishwasher, Disposal, Gas Range, Gas Water Heater, Microwave, Plumbed For Ice Maker
- Laundry: Washer Hookup, Dryer Hookup
Features
- Attic, Eat-in Kitchen, Granite Counters, Pantry, Split Bedrooms, Storage, Walk-In Closet(s)
- Flooring: Laminate, Simulated Wood, Tile
- Has basement: No
- Number of fireplaces: 1
- Fireplace features: Gas Log
Interior area
- Total structure area: 2,064
- Total interior livable area: 2,064 sqft
Video & virtual tour
Property
Parking
- Total spaces: 2
- Parking features: Attached, Garage, Garage Door Opener
- Has attached garage: Yes
- Covered spaces: 2
Features
- Levels: Two
- Stories: 2
- Patio & porch: Covered
- Exterior features: Concrete Driveway
- Pool features: None
- Fencing: Full,Privacy,Wood
- Waterfront features: None
Lot
- Size: 8,712 Square Feet
- Features: Near Park, Subdivision
Details
- Additional structures: None
- Parcel number: 81539823000
- Special conditions: None
Construction
Type & style
- Home type: SingleFamily
- Architectural style: Traditional
- Property subtype: Single Family Residence
Materials
- Brick
- Foundation: Slab
- Roof: Architectural,Shingle
Condition
- New construction: No
- Year built: 2022
Utilities & green energy
- Sewer: Public Sewer
- Water: Public
- Utilities for property: Cable Available, Electricity Available, Fiber Optic Available, Natural Gas Available, Sewer Available, Water Available
Community & HOA
Community
- Features: Biking, Curbs, Park, Trails/Paths
- Security: Security System
- Subdivision: Sundance Sub
HOA
- Has HOA: No
Location
- Region: Springdale
Financial & listing details
- Price per square foot: $187/sqft
- Tax assessed value: $332,900
- Annual tax amount: $3,017
- Date on market: 9/8/2025
- Cumulative days on market: 97 days
- Road surface type: Paved
Estimated market value
Not available
Estimated sales range
Not available
Not available
Price history
Price history
| Date | Event | Price |
|---|---|---|
| 11/10/2025 | Price change | $385,000-1.8%$187/sqft |
Source: | ||
| 10/20/2025 | Price change | $392,000-1.3%$190/sqft |
Source: | ||
| 9/8/2025 | Listed for sale | $397,000-0.5%$192/sqft |
Source: | ||
| 8/8/2025 | Listing removed | $399,000$193/sqft |
Source: | ||
| 5/21/2025 | Price change | $399,000-2.4%$193/sqft |
Source: | ||
Public tax history
Public tax history
| Year | Property taxes | Tax assessment |
|---|---|---|
| 2024 | $2,942 -2.5% | $66,580 |
| 2023 | $3,017 +1247.1% | $66,580 +1466.6% |
| 2022 | $224 | $4,250 |
Find assessor info on the county website
BuyAbility℠ payment
Est. payment
$2,166/mo
Principal & interest
$1877
Property taxes
$154
Home insurance
$135
Climate risks
Neighborhood: 72764
Nearby schools
GreatSchools rating
- 7/10Harp Elementary SchoolGrades: PK-5Distance: 0.5 mi
- 4/10J. O. Kelly Middle SchoolGrades: 6-7Distance: 0.8 mi
- 4/10Springdale High SchoolGrades: 10-12Distance: 2.9 mi
Schools provided by the listing agent
- District: Springdale
Source: ArkansasOne MLS. This data may not be complete. We recommend contacting the local school district to confirm school assignments for this home.
- Loading
- Loading
