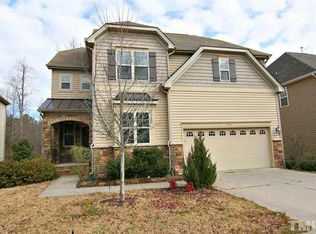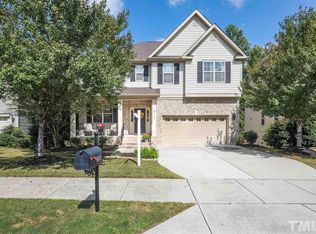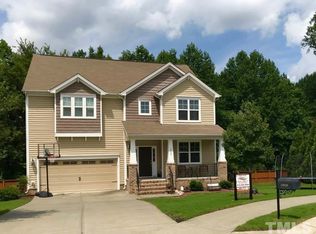Sold for $535,000
$535,000
2616 Cashlin Dr, Raleigh, NC 27616
5beds
3,124sqft
Single Family Residence, Residential
Built in 2008
7,405.2 Square Feet Lot
$522,800 Zestimate®
$171/sqft
$2,788 Estimated rent
Home value
$522,800
$497,000 - $549,000
$2,788/mo
Zestimate® history
Loading...
Owner options
Explore your selling options
What's special
Beautiful and spacious 5 bedroom/4 full bath home in POOL & TENNIS community of the desirable Highland Creek neighborhood! This home features stainless steel appliances with quartz counters, hardwood floors, gas log fireplace and a separate dining room. In addition, there is a first-floor guest room/office with a full bath next door. The screened in porch is off the kitchen and overlooks your gorgeous partially fenced backyard with a newer paver patio! Upstairs you will find an open loft area, primary bedroom and three more bedrooms plus a laundry room equipped with a sink and shelving. The spacious primary bedroom offers a large sitting area plus a large walk-in closet. Roof and hot water heater were new in 2021. In 2024, the carpet was replaced on the stairs and the entire upstairs bedrooms and loft. In addition to POOL &TENNIS, Highland Creek neighborhood includes a soccer field, playground, trails and fitness center. This community is surrounded by shopping centers and restaurants!! Quick access to I-540 and I-440!. Don't miss the opportunity to make this home your own!
Zillow last checked: 8 hours ago
Listing updated: October 28, 2025 at 12:38am
Listed by:
Tammy Alexander 317-509-8765,
Real Broker, LLC,
Matt Bergevin 919-426-1561,
Real Broker, LLC
Bought with:
SEAN MCDONOUGH, 321850
LPT REALTY LLC
Source: Doorify MLS,MLS#: 10064439
Facts & features
Interior
Bedrooms & bathrooms
- Bedrooms: 5
- Bathrooms: 4
- Full bathrooms: 4
Heating
- Forced Air, Natural Gas
Cooling
- Central Air
Appliances
- Included: Dishwasher, Disposal, Free-Standing Gas Range, Microwave, Stainless Steel Appliance(s), Water Heater
- Laundry: Laundry Room, Upper Level
Features
- Bathtub/Shower Combination, Ceiling Fan(s), Eat-in Kitchen, Pantry, Quartz Counters, Separate Shower, Smooth Ceilings, Soaking Tub, Walk-In Closet(s)
- Flooring: Carpet, Hardwood, Linoleum, Tile
- Basement: Crawl Space
- Number of fireplaces: 1
- Fireplace features: Gas Log, Living Room
Interior area
- Total structure area: 3,124
- Total interior livable area: 3,124 sqft
- Finished area above ground: 3,124
- Finished area below ground: 0
Property
Parking
- Total spaces: 4
- Parking features: Attached, Garage, Garage Faces Front, Paved
- Attached garage spaces: 2
- Uncovered spaces: 2
Features
- Levels: Two
- Stories: 2
- Patio & porch: Front Porch, Patio, Rear Porch, Screened
- Exterior features: Garden, Rain Gutters
- Pool features: Association, Community, In Ground, Lap, Outdoor Pool
- Fencing: Partial
- Has view: Yes
Lot
- Size: 7,405 sqft
- Features: Back Yard, Landscaped
Details
- Parcel number: 1748436173
- Special conditions: Standard
Construction
Type & style
- Home type: SingleFamily
- Architectural style: Traditional
- Property subtype: Single Family Residence, Residential
Materials
- Stone Veneer, Vinyl Siding
- Foundation: Other
- Roof: Shingle
Condition
- New construction: No
- Year built: 2008
Utilities & green energy
- Sewer: Public Sewer
- Water: Public
- Utilities for property: Electricity Connected, Natural Gas Connected, Sewer Connected, Water Connected
Community & neighborhood
Location
- Region: Raleigh
- Subdivision: Highland Creek
HOA & financial
HOA
- Has HOA: Yes
- HOA fee: $424 semi-annually
- Amenities included: Clubhouse, Fitness Center, Playground, Pool, Tennis Court(s), Trail(s)
- Services included: Maintenance Grounds
Price history
| Date | Event | Price |
|---|---|---|
| 2/28/2025 | Sold | $535,000$171/sqft |
Source: | ||
| 1/15/2025 | Pending sale | $535,000$171/sqft |
Source: | ||
| 11/21/2024 | Listed for sale | $535,000+71.7%$171/sqft |
Source: | ||
| 12/22/2008 | Sold | $311,500$100/sqft |
Source: Public Record Report a problem | ||
Public tax history
| Year | Property taxes | Tax assessment |
|---|---|---|
| 2025 | $4,588 +0.4% | $523,831 |
| 2024 | $4,569 +19.5% | $523,831 +50.1% |
| 2023 | $3,823 +7.6% | $348,886 |
Find assessor info on the county website
Neighborhood: 27616
Nearby schools
GreatSchools rating
- 4/10Harris Creek ElementaryGrades: PK-5Distance: 2 mi
- 9/10Rolesville Middle SchoolGrades: 6-8Distance: 2 mi
- 6/10Rolesville High SchoolGrades: 9-12Distance: 3.9 mi
Schools provided by the listing agent
- Elementary: Wake - Harris Creek
- Middle: Wake - Rolesville
- High: Wake - Rolesville
Source: Doorify MLS. This data may not be complete. We recommend contacting the local school district to confirm school assignments for this home.
Get a cash offer in 3 minutes
Find out how much your home could sell for in as little as 3 minutes with a no-obligation cash offer.
Estimated market value$522,800
Get a cash offer in 3 minutes
Find out how much your home could sell for in as little as 3 minutes with a no-obligation cash offer.
Estimated market value
$522,800


